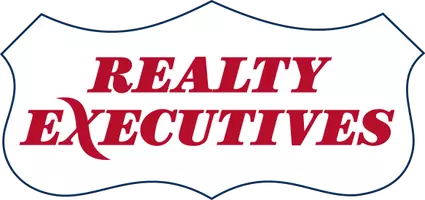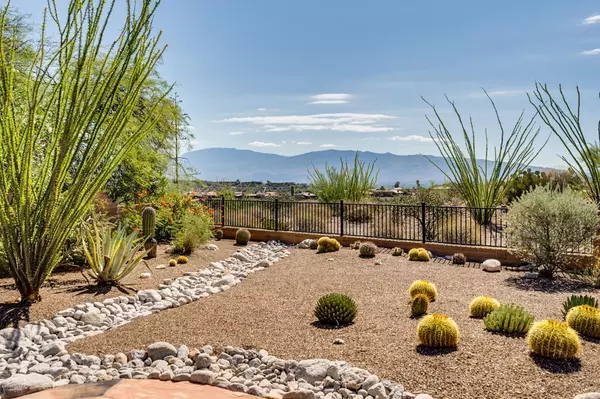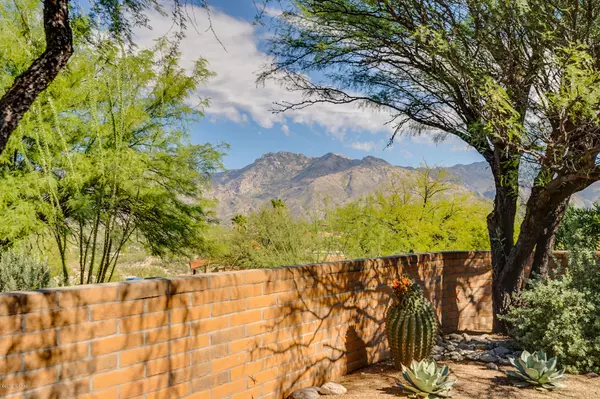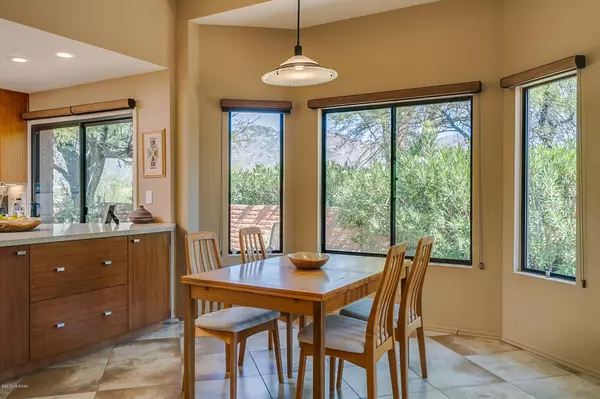$522,790
$530,000
1.4%For more information regarding the value of a property, please contact us for a free consultation.
4210 N Camino De Carrillo Tucson, AZ 85750
3 Beds
2 Baths
1,915 SqFt
Key Details
Sold Price $522,790
Property Type Single Family Home
Sub Type Single Family Residence
Listing Status Sold
Purchase Type For Sale
Square Footage 1,915 sqft
Price per Sqft $272
Subdivision Fairfield Sunrise East (1-520)
MLS Listing ID 21926301
Sold Date 10/31/19
Style Territorial
Bedrooms 3
Full Baths 2
HOA Fees $109/mo
HOA Y/N Yes
Year Built 1983
Annual Tax Amount $3,664
Tax Year 2018
Lot Size 10,890 Sqft
Acres 0.25
Property Description
Perfect Fairfield! remodeled, views & privacy! Completely private w/common area on back & side. Vast views toward Rincon Mtns from back yard & inside. Catalina Mtns from side & inside & sunset from front yard. Morning sun & afternoon shade! Freestanding Vera Cruz plan w/high ceilings. Totally remodeled...walls removed, ceilings taken up, new lighting, the list is long. Beautiful 40' Bamboo cabinets in kitchen w/Quartz ctrs, large peninsula w/micro drawer & large drawers for storage. Wait until you see this magnificent master bath remodel...a walk-in shower like no other. You can enjoy privacy & mtn views while enjoying this huge shower. Executive height granite ctrs, tower, dual sinks & plenty of storage w/drawers & cabinets. Guest bath remodeled w/granite ctrs, executive height cabinets.
Location
State AZ
County Pima
Community Fairfield
Area North
Zoning Pima County - CR1
Rooms
Other Rooms None
Guest Accommodations None
Dining Room Breakfast Bar, Dining Area, Great Room
Kitchen Dishwasher, Double Sink, Electric Range, Lazy Susan, Refrigerator
Interior
Interior Features Bay Window, Cathedral Ceilings, Ceiling Fan(s), Dual Pane Windows, Split Bedroom Plan, Vaulted Ceilings, Walk In Closet(s)
Hot Water Natural Gas
Heating Forced Air, Gas Pac, Natural Gas
Cooling Central Air, Gas
Flooring Carpet, Ceramic Tile
Fireplaces Number 1
Fireplaces Type Wood Burning
Fireplace N
Laundry Dryer, Laundry Closet, Sink, Washer
Exterior
Exterior Feature None
Parking Features Attached Garage/Carport
Garage Spaces 2.0
Fence Block, Wrought Iron
Community Features Lighted, Paved Street, Pool, Sidewalks, Spa, Tennis Courts
Amenities Available Clubhouse, Pool, Spa/Hot Tub, Tennis Courts
View City, Mountains, Panoramic, Sunrise, Sunset
Roof Type Built-Up - Reflect,Tile
Accessibility None
Road Frontage Paved
Private Pool No
Building
Lot Description Adjacent to Wash, Borders Common Area, East/West Exposure, Subdivided
Story One
Sewer Connected
Water City
Level or Stories One
Schools
Elementary Schools Whitmore
Middle Schools Magee
High Schools Sabino
School District Tusd
Others
Senior Community No
Acceptable Financing Cash, Conventional
Horse Property No
Listing Terms Cash, Conventional
Special Listing Condition None
Read Less
Want to know what your home might be worth? Contact us for a FREE valuation!
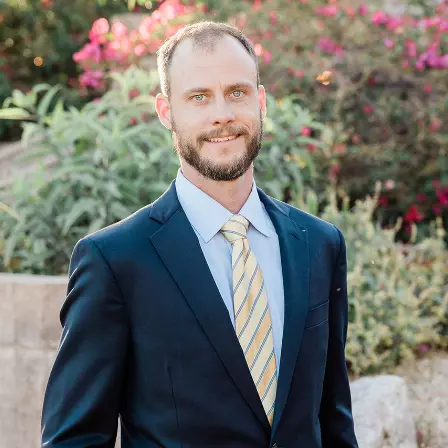
Our team is ready to help you sell your home for the highest possible price ASAP

Copyright 2024 MLS of Southern Arizona
Bought with Long Realty Company

