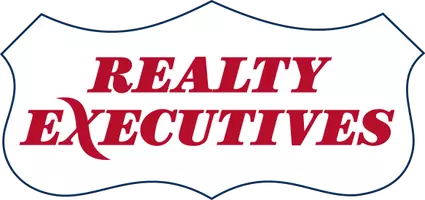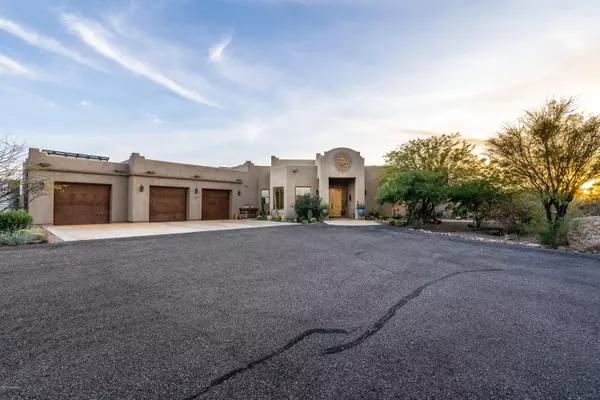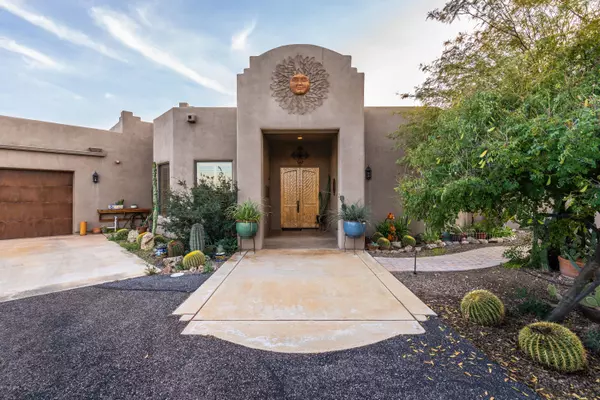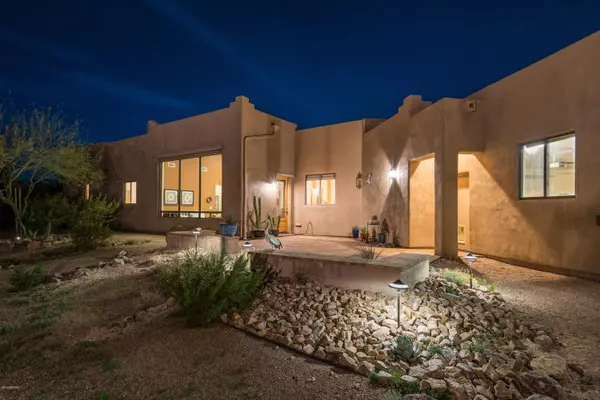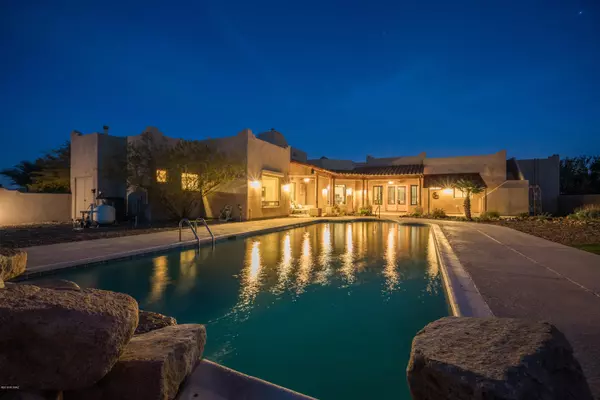$785,000
$800,000
1.9%For more information regarding the value of a property, please contact us for a free consultation.
7014 N Camino Verde Tucson, AZ 85743
5 Beds
4 Baths
3,674 SqFt
Key Details
Sold Price $785,000
Property Type Single Family Home
Sub Type Single Family Residence
Listing Status Sold
Purchase Type For Sale
Square Footage 3,674 sqft
Price per Sqft $213
MLS Listing ID 21905159
Sold Date 04/10/19
Style Santa Fe
Bedrooms 5
Full Baths 4
HOA Y/N No
Year Built 2005
Annual Tax Amount $7,600
Tax Year 2018
Lot Size 3.411 Acres
Acres 3.41
Property Description
This extraordinary home is perfectly situated on 3.3 acres of peaceful and serene natural desert and landscaped pathways to capture breathtaking 360-degree views of the Catalinas, Tucson and Tortolita mountains. Perfect for entertaining, this open floor plan is wonderfully enhanced with spacious 14' ceilings and tongue & groove viga beams. The stained concrete floors add to the charm and warmth of this wonderful home featuring 4 bedrooms, 3 bathrooms, an office and separate guest house.The private and spacious master suite is the perfect retreat and offers a jacuzzi tub and large walk in closet.Beautifully designed gourmet kitchen with granite and Dekton counter tops, high end appliances including Wolf Cooktop and large island are sure to please the chef in you. Welcome home!
Location
State AZ
County Pima
Area West
Zoning Pima County - SR
Rooms
Other Rooms Office
Guest Accommodations House
Dining Room Breakfast Bar, Breakfast Nook, Great Room
Kitchen Dishwasher, Double Sink, Freezer, Garbage Disposal, Gas Range, Island, Lazy Susan, Prep Sink, Refrigerator, Warming Drawer
Interior
Interior Features Central Vacuum, Dual Pane Windows, Exposed Beams, Skylights, Solar Tube(s), Split Bedroom Plan, Storage, Vaulted Ceilings, Walk In Closet(s), Water Softener, Workshop
Hot Water Electric, Natural Gas
Heating Forced Air, Natural Gas
Cooling Central Air
Flooring Concrete
Fireplaces Number 1
Fireplaces Type Bee Hive, Gas
Fireplace N
Laundry Dryer, Laundry Room, Sink, Washer
Exterior
Exterior Feature Courtyard, Fountain, Waterfall/Pond
Parking Features Attached Garage Cabinets, Electric Door Opener, Extended Length, Over Height Garage, Separate Storage Area
Garage Spaces 3.0
Fence Block, Chain Link, Wrought Iron
Pool Heated
Community Features Walking Trail
View City, Mountains, Panoramic, Sunrise, Sunset
Roof Type Built-Up,Metal
Accessibility Roll-In Shower, Wide Hallways
Road Frontage Paved
Lot Frontage 495.0
Private Pool Yes
Building
Lot Description Adjacent to Wash, East/West Exposure, North/South Exposure
Story One
Sewer Septic
Water City
Level or Stories One
Schools
Elementary Schools Coyote Trail
Middle Schools Marana
High Schools Marana
School District Marana
Others
Senior Community No
Acceptable Financing Cash, Conventional, Submit, USDA
Horse Property Yes - By Zoning
Listing Terms Cash, Conventional, Submit, USDA
Special Listing Condition None
Read Less
Want to know what your home might be worth? Contact us for a FREE valuation!

Our team is ready to help you sell your home for the highest possible price ASAP

Copyright 2024 MLS of Southern Arizona
Bought with Long Realty Company

