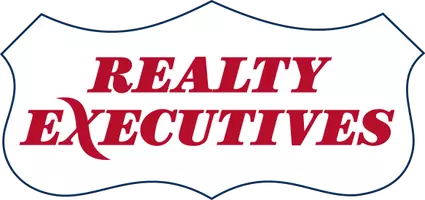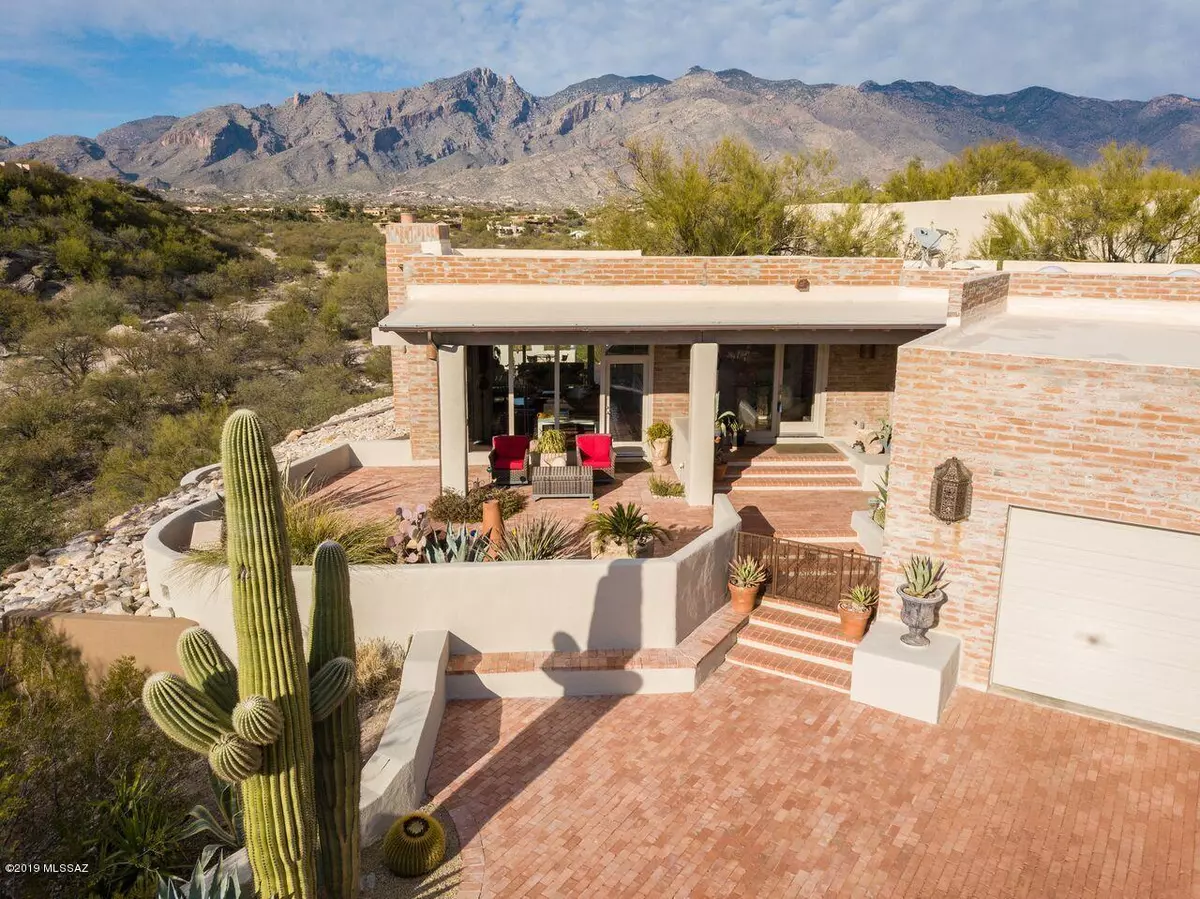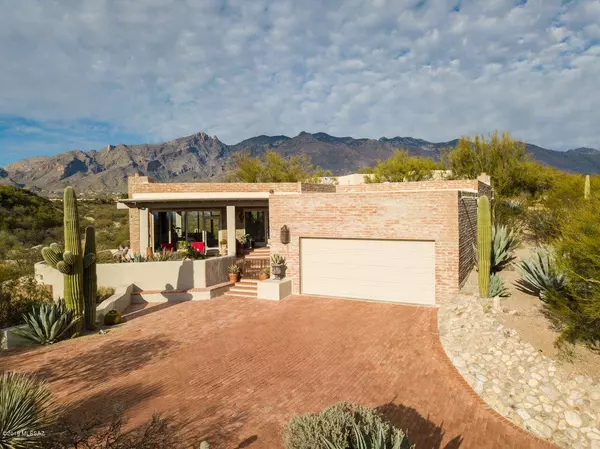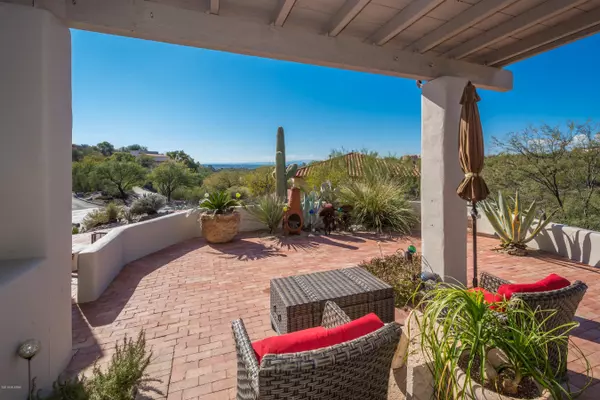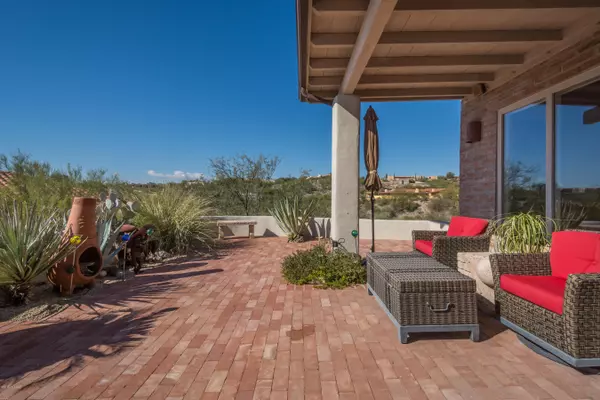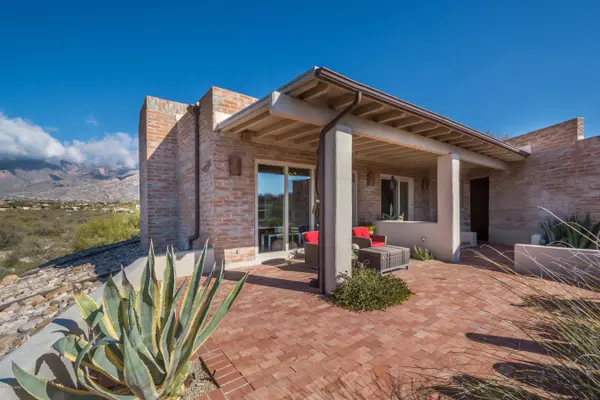$495,000
$525,000
5.7%For more information regarding the value of a property, please contact us for a free consultation.
4041 E Bujia Primera Tucson, AZ 85718
2 Beds
2 Baths
2,184 SqFt
Key Details
Sold Price $495,000
Property Type Single Family Home
Sub Type Single Family Residence
Listing Status Sold
Purchase Type For Sale
Square Footage 2,184 sqft
Price per Sqft $226
Subdivision Las Alturas (1-167)
MLS Listing ID 21901296
Sold Date 03/29/19
Style Territorial
Bedrooms 2
Full Baths 2
HOA Fees $11/mo
HOA Y/N Yes
Year Built 1982
Annual Tax Amount $3,323
Tax Year 2017
Lot Size 0.550 Acres
Acres 0.55
Property Description
Views, views, views! This lock n' leave charming territorial has 2 Bd/2BA, 2184 Sq. Ft. & offers exposed beams, authentic stained Saltillo flooring, tiled counters, huge glass windows to create the perfect Feng Shui elegance. Spacious kitchen is centrally located to capture Tucson City views/lights & Catalina views. Large butcher block island, GE Profile appl. Dual granite sink. Dining area next to kitchen w/sparkling crystal chandelier. Living room boasts stone walled FRPL w/book shelves. Master offers cozy beehive FRPL w/dual sinks, walk-in shower & ext. walk-in closet w/ makeup area. Laundry rm. has built-in office, storage & ironboard. Dual pavered view patios flank entrance & living room. Take stairway to 3rd patio. BBQ, 2 car garage w/storage. Call for private showing. Stunning !
Location
State AZ
County Pima
Area North
Zoning Pima County - CR1
Rooms
Other Rooms Storage
Guest Accommodations None
Dining Room Breakfast Bar
Kitchen Dishwasher, Double Sink, Electric Range, Garbage Disposal, Island
Interior
Interior Features Ceiling Fan(s), Central Vacuum, Exposed Beams, Skylights, Walk In Closet(s)
Hot Water Natural Gas
Heating Forced Air, Natural Gas
Cooling Central Air
Flooring Carpet, Mexican Tile
Fireplaces Number 2
Fireplaces Type Bee Hive, Gas
Fireplace Y
Laundry Laundry Room
Exterior
Exterior Feature BBQ-Built-In
Parking Features Electric Door Opener, Separate Storage Area
Garage Spaces 2.0
Fence None
Pool None
Community Features None
View City, Mountains, Sunset
Roof Type Built-Up - Reflect
Accessibility None
Road Frontage Paved
Private Pool No
Building
Lot Description Cul-De-Sac, North/South Exposure, Subdivided
Story One
Sewer Connected
Water City
Level or Stories One
Schools
Elementary Schools Sunrise Drive
Middle Schools Orange Grove
High Schools District 16 Opt
School District Catalina Foothills
Others
Senior Community No
Acceptable Financing Cash, Conventional, FHA, Submit, VA
Horse Property No
Listing Terms Cash, Conventional, FHA, Submit, VA
Special Listing Condition None
Read Less
Want to know what your home might be worth? Contact us for a FREE valuation!

Our team is ready to help you sell your home for the highest possible price ASAP

Copyright 2024 MLS of Southern Arizona
Bought with Long Realty Company

