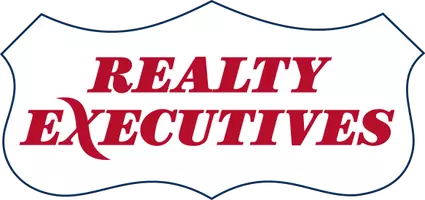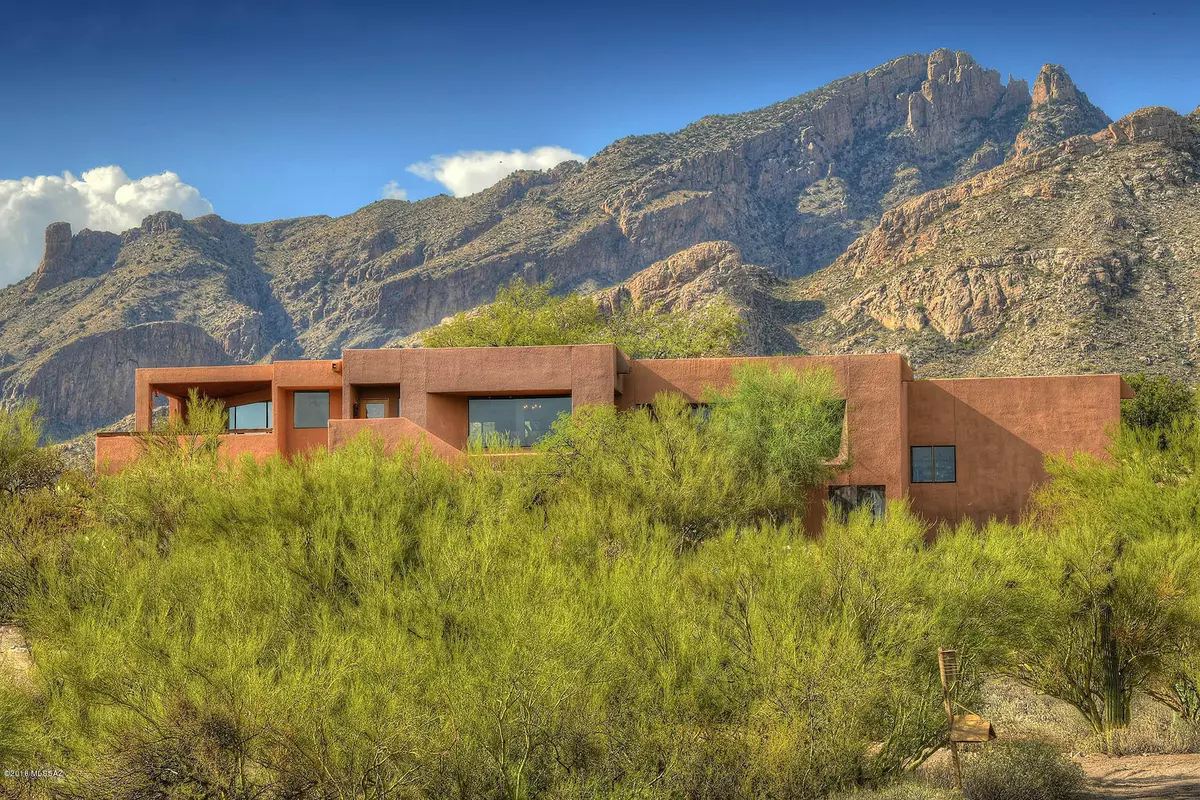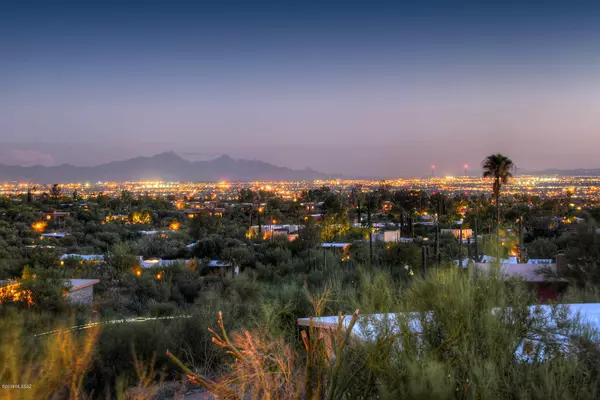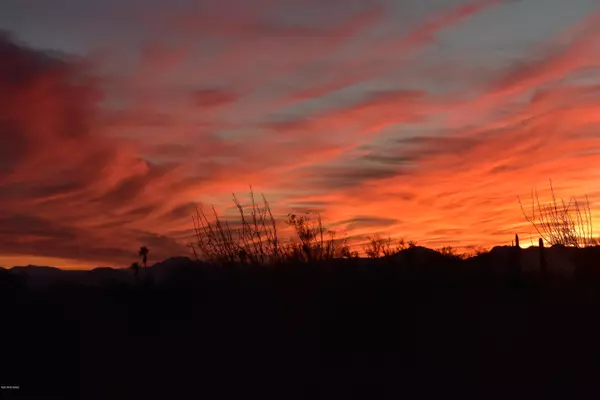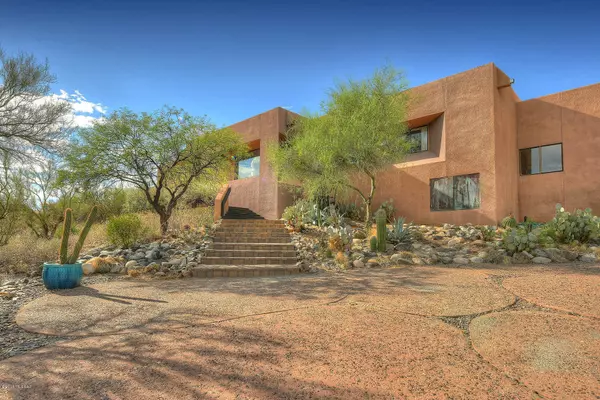$575,000
$625,000
8.0%For more information regarding the value of a property, please contact us for a free consultation.
6121 N Camino de Santa Valera Tucson, AZ 85718
4 Beds
2 Baths
3,283 SqFt
Key Details
Sold Price $575,000
Property Type Single Family Home
Sub Type Single Family Residence
Listing Status Sold
Purchase Type For Sale
Square Footage 3,283 sqft
Price per Sqft $175
Subdivision Skyline Bel Air Estates (1-153)
MLS Listing ID 21814401
Sold Date 12/14/18
Style Contemporary,Territorial
Bedrooms 4
Full Baths 2
HOA Fees $21/mo
HOA Y/N Yes
Year Built 1978
Annual Tax Amount $5,267
Tax Year 2017
Lot Size 0.840 Acres
Acres 0.84
Property Description
Stunning Hilltop contemporary Foothills home with Spectacular City, Mountain & Sunset views. This gorgeous home sits on .83 acres, offering 4 bedrooms, an office den, and a workshop/darkroom. Desirable split floor plan w/ 3 additional bedrooms, open-concept kitchen and dining area, abundant cabinets, new SS Kitchenaid Appliances with a huge granite island. Large porcelain tile in the living and dining areas, and new carpet in the bedrooms and office. THIS ONE IS AN ABSOLUTE MUST SEE!! OWNER/AGENT
Location
State AZ
County Pima
Area North
Zoning Tucson - CR1
Rooms
Other Rooms Dark Room, Den, Office, Workshop
Guest Accommodations None
Dining Room Breakfast Bar, Formal Dining Room
Kitchen Dishwasher, Double Sink, Garbage Disposal, Island, Refrigerator
Interior
Interior Features Ceiling Fan(s), Garden Window, Split Bedroom Plan, Workshop
Hot Water Electric
Heating Electric, Forced Air, Zoned
Cooling Ceiling Fans, Zoned
Flooring Carpet
Fireplaces Number 2
Fireplaces Type Wood Burning
Fireplace Y
Laundry Dryer, Laundry Closet, Washer
Exterior
Exterior Feature Courtyard, Workshop
Parking Features Attached Garage/Carport, Over Height Garage, Separate Storage Area
Garage Spaces 2.0
Fence Wrought Iron
Community Features Pool, Rec Center, Spa, Tennis Courts
Amenities Available Clubhouse, Pool, Tennis Courts
View City, Mountains, Panoramic, Sunset
Roof Type Built-Up - Reflect
Accessibility None
Road Frontage Paved
Building
Lot Description Hillside Lot
Story One
Sewer Connected
Water City
Level or Stories One
Schools
Elementary Schools Sunrise Drive
Middle Schools Orange Grove
High Schools Catalina Fthls
School District Catalina Foothills
Others
Senior Community No
Acceptable Financing Cash, Conventional
Horse Property No
Listing Terms Cash, Conventional
Special Listing Condition None
Read Less
Want to know what your home might be worth? Contact us for a FREE valuation!

Our team is ready to help you sell your home for the highest possible price ASAP

Copyright 2024 MLS of Southern Arizona
Bought with Long Realty Company

