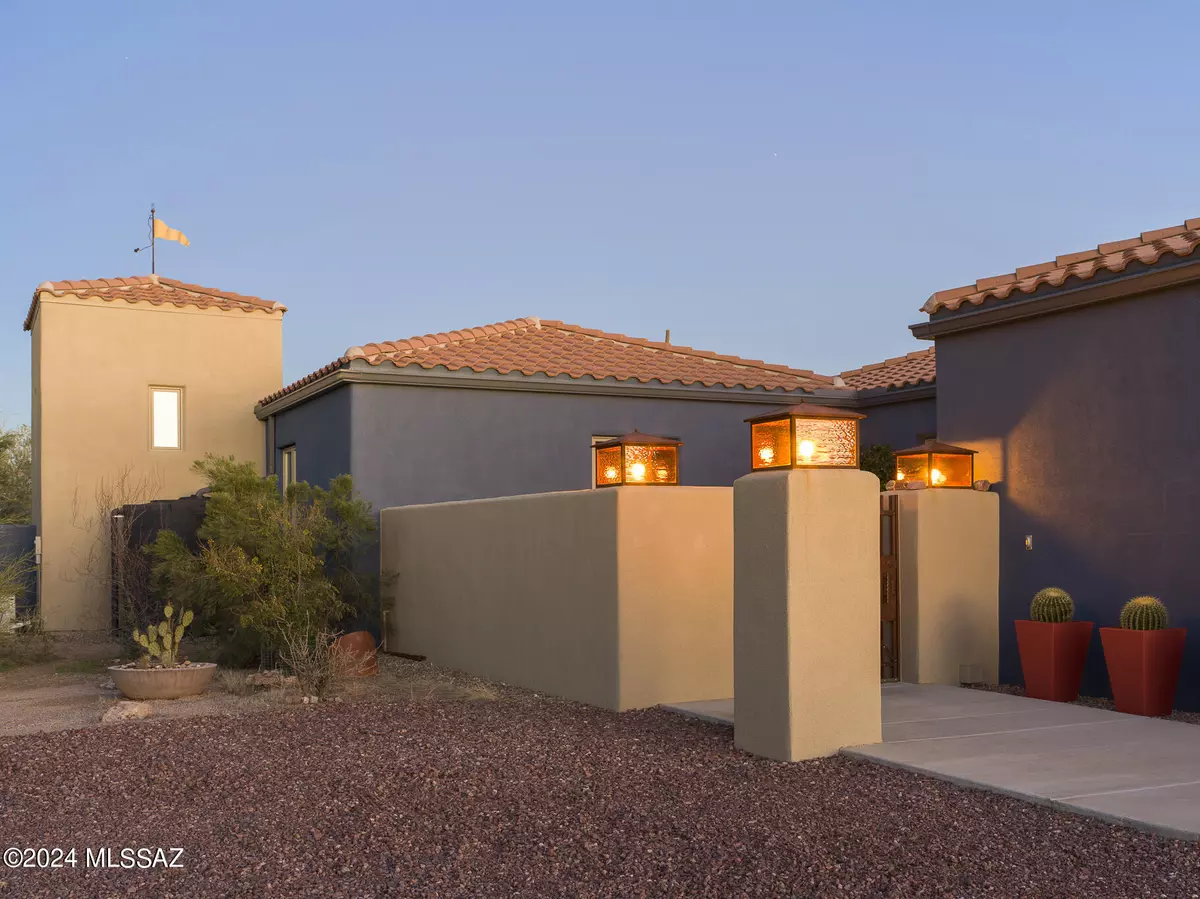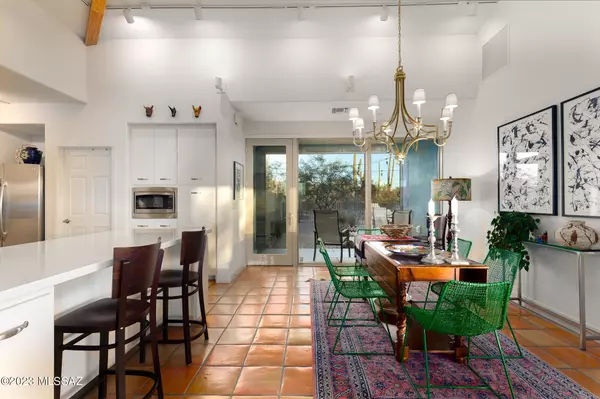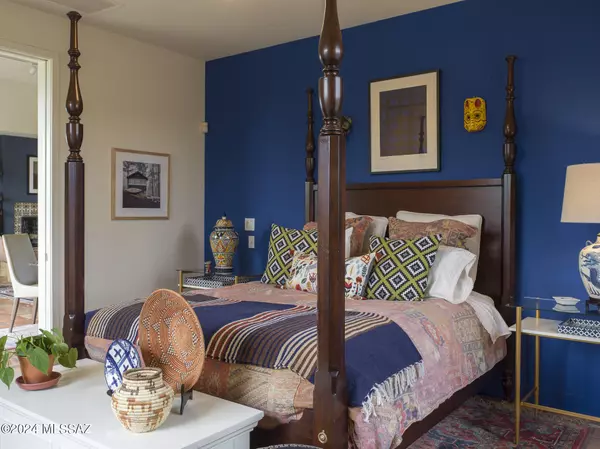$1,000,000
$1,000,000
For more information regarding the value of a property, please contact us for a free consultation.
12237 W Fort Lowell Road Tucson, AZ 85743
3 Beds
3 Baths
2,689 SqFt
Key Details
Sold Price $1,000,000
Property Type Single Family Home
Sub Type Single Family Residence
Listing Status Sold
Purchase Type For Sale
Square Footage 2,689 sqft
Price per Sqft $371
MLS Listing ID 22400140
Sold Date 05/07/24
Style Modern,Southwestern
Bedrooms 3
Full Baths 3
HOA Y/N No
Year Built 2012
Annual Tax Amount $4,563
Tax Year 2023
Lot Size 8.110 Acres
Acres 8.11
Property Description
Indulge in this stunning one-of-a-kind custom residence, gracefully situated on over 8 acres adorned with saguaros, palo verde, ironwoods and mesquites. The visionary design by John Bissell, renowned for his mastery of geometry and color, pays homage to the inherent beauty of the surrounding desert landscape. Compression and expansion unfold as you enter the great room, where a dramatic beamed cathedral ceiling welcomes you, inviting you to experience a flood of natural light through the wall of glass, blurring the line between inside and out. Adjacent to the great room, a connected patio seamlessly extends your living space, providing an enchanting backdrop for moments of relaxation and entertaining.
Location
State AZ
County Pima
Area Extended West
Zoning Pima County - RH
Rooms
Other Rooms Office, Storage
Guest Accommodations House
Dining Room Breakfast Bar, Dining Area
Kitchen Convection Oven, Energy Star Qualified Dishwasher, Energy Star Qualified Refrigerator, Exhaust Fan, Garbage Disposal, Gas Cooktop, Microwave, Warming Drawer
Interior
Interior Features Cathedral Ceilings, Ceiling Fan(s), Dual Pane Windows, ENERGY STAR Qualified Windows, Exposed Beams, Fire Sprinklers, High Ceilings 9+, Insulated Windows, Skylight(s), Skylights, Split Bedroom Plan, Storage, Vaulted Ceilings, Walk In Closet(s)
Hot Water Electric
Heating Forced Air, Heat Pump
Cooling Ceiling Fans, Central Air, Heat Pump, Mini-Split
Fireplaces Number 1
Fireplaces Type Wood Burning
Fireplace N
Laundry Dryer, Laundry Room, Sink, Washer
Exterior
Exterior Feature Courtyard, Fountain, Gray Water System, Native Plants, Rain Barrel/Cistern(s), Solar Screens
Parking Features Attached Garage/Carport, Electric Door Opener, Extended Length, Separate Storage Area
Garage Spaces 2.0
Fence Block, Stucco Finish, Wrought Iron
Pool Heated, Spool
Community Features Walking Trail
View Desert, Mountains, Panoramic, Rural, Sunset
Roof Type Tile
Accessibility Door Levers, Level
Road Frontage Gravel
Lot Frontage 484.0
Private Pool No
Building
Lot Description East/West Exposure, North/South Exposure
Story One
Sewer Septic
Water Water Company
Level or Stories One
Schools
Elementary Schools Picture Rocks
Middle Schools Marana
High Schools Marana
School District Marana
Others
Senior Community No
Acceptable Financing Cash, Conventional
Horse Property No
Listing Terms Cash, Conventional
Special Listing Condition None
Read Less
Want to know what your home might be worth? Contact us for a FREE valuation!

Our team is ready to help you sell your home for the highest possible price ASAP

Copyright 2024 MLS of Southern Arizona
Bought with Long Realty Company






