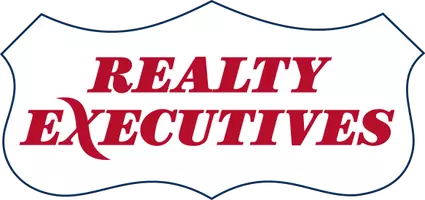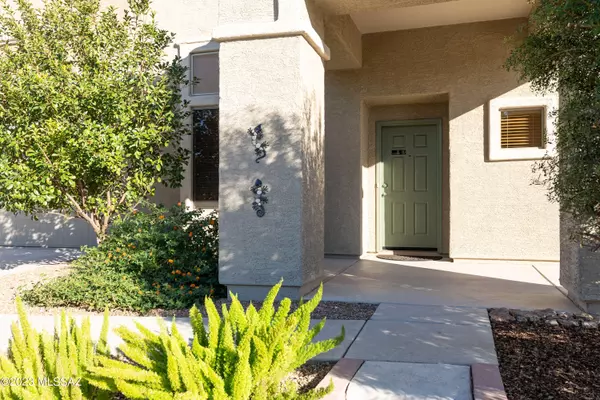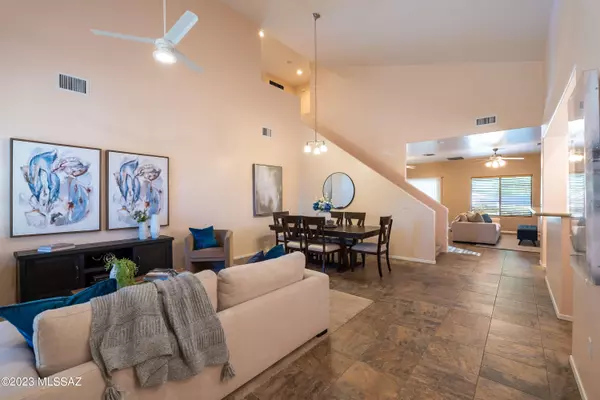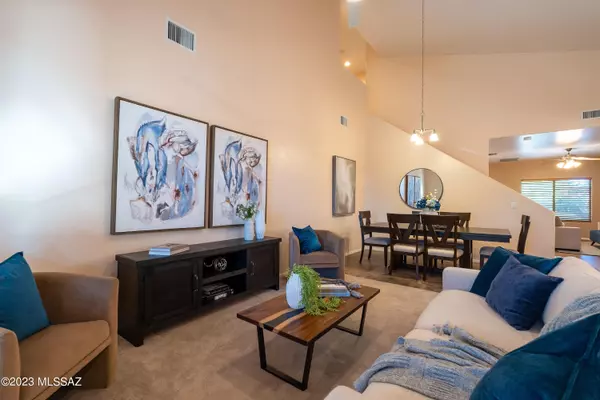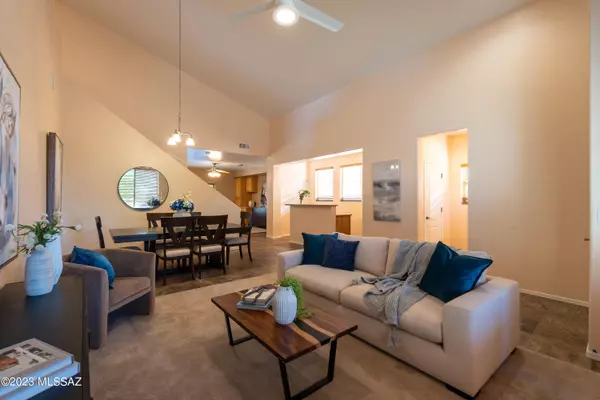$430,000
$425,000
1.2%For more information regarding the value of a property, please contact us for a free consultation.
9203 S Summer Breeze Lane Tucson, AZ 85756
5 Beds
3 Baths
2,759 SqFt
Key Details
Sold Price $430,000
Property Type Single Family Home
Sub Type Single Family Residence
Listing Status Sold
Purchase Type For Sale
Square Footage 2,759 sqft
Price per Sqft $155
Subdivision Sycamore Park Village 3 (1-97)
MLS Listing ID 22323831
Sold Date 01/16/24
Style Contemporary
Bedrooms 5
Full Baths 2
Half Baths 1
HOA Fees $38/mo
HOA Y/N Yes
Year Built 2006
Annual Tax Amount $3,308
Tax Year 2022
Lot Size 6,820 Sqft
Acres 0.15
Property Description
Ranged Priced, Seller will accept or counter offers between $425k-$485k. This shows like a model home! This 5BR/3BA gem comes with an array of high-quality upgrades not commonly found at this price point. Two HVAC zones with WIFI-enabled thermostats. Kitchen features an under sink instant hot water heater and a newer (March 2023) dishwasher. Water heater in garage was installed Oct 23.The master bath offers privacy and comfort, featuring a sliding privacy door, a chic in-wall space heater, and under-sink shelving for a spa-like retreat. Outdoors, the spacious custom patio is an entertainer's dream, blending a fine-mist cooling system with an impressive outdoor kitchen surrounded by mature landscaping. Too many features to list, see upgrade list for more detail
Location
State AZ
County Pima
Area Southeast
Zoning Tucson - R3
Rooms
Other Rooms None
Guest Accommodations None
Dining Room Formal Dining Room
Kitchen Convection Oven, Dishwasher, Electric Range, Garbage Disposal, Island, Microwave, Reverse Osmosis
Interior
Interior Features Ceiling Fan(s), Dual Pane Windows, High Ceilings 9+, Split Bedroom Plan, Vaulted Ceilings, Walk In Closet(s), Water Softener
Hot Water Electric
Heating Heat Pump, Zoned
Cooling Central Air, Zoned
Flooring Carpet, Ceramic Tile
Fireplaces Type None
Fireplace Y
Laundry Laundry Room, Storage
Exterior
Exterior Feature BBQ-Built-In, Misting System, Outdoor Kitchen, Shed
Parking Features Electric Door Opener
Garage Spaces 2.0
Fence Block
Pool None
Community Features Athletic Facilities, Basketball Court, Jogging/Bike Path, Park, Paved Street, Sidewalks, Walking Trail
Amenities Available Park
View Residential
Roof Type Tile
Accessibility None
Road Frontage Paved
Private Pool No
Building
Lot Description East/West Exposure
Story Two
Sewer Connected
Water Water Company
Level or Stories Two
Schools
Elementary Schools Desert Willow
Middle Schools Desert Sky
High Schools Vail Dist Opt
School District Vail
Others
Senior Community No
Acceptable Financing Cash, Conventional, FHA, VA
Horse Property No
Listing Terms Cash, Conventional, FHA, VA
Special Listing Condition None
Read Less
Want to know what your home might be worth? Contact us for a FREE valuation!

Our team is ready to help you sell your home for the highest possible price ASAP

Copyright 2024 MLS of Southern Arizona
Bought with Long Realty Company

