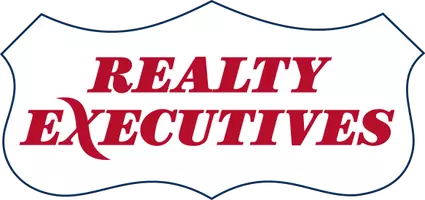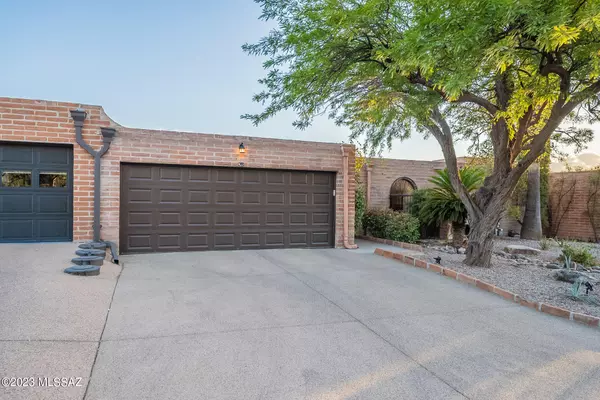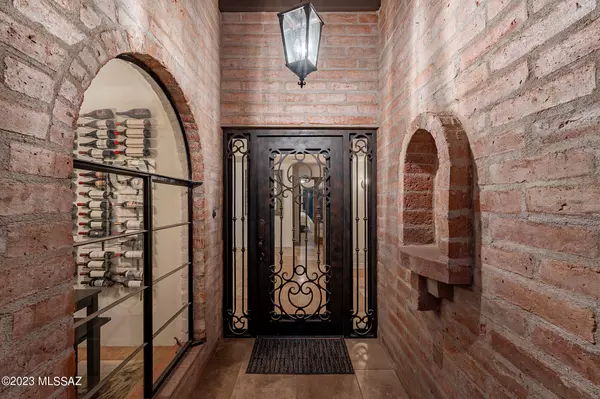$648,000
$648,000
For more information regarding the value of a property, please contact us for a free consultation.
4708 E Cherry Hills Place Tucson, AZ 85718
2 Beds
2 Baths
1,922 SqFt
Key Details
Sold Price $648,000
Property Type Townhouse
Sub Type Townhouse
Listing Status Sold
Purchase Type For Sale
Square Footage 1,922 sqft
Price per Sqft $337
Subdivision Skyline Viviendas (1-34)
MLS Listing ID 22323156
Sold Date 11/28/23
Style Territorial,Tuscan
Bedrooms 2
Full Baths 2
HOA Fees $460/mo
HOA Y/N Yes
Year Built 1972
Annual Tax Amount $2,924
Tax Year 2022
Lot Size 3,920 Sqft
Acres 0.09
Property Description
This wonderful townhome in Skyline Country Club is perfect for year round living or a lock and leave lifestyle. It is a true southwestern home with burnt adobe and beautiful arches throughout. This home features two bedrooms, a den/office and two full baths. The owners suite is a generous size. The kitchen is nicely appointed and the living room features a lovely fireplace. The backyard is a perfect place to enjoy your drink of choice at the beginning or end of day. Skyline Country Club features many great amenities. The is the home you've been looking for.
Location
State AZ
County Pima
Community Skyline C. C.
Area North
Zoning Pima County - TR
Rooms
Other Rooms Office
Guest Accommodations None
Dining Room Breakfast Bar, Breakfast Nook, Dining Area
Kitchen Dishwasher, Energy Star Qualified Dishwasher, Exhaust Fan, Garbage Disposal, Gas Range, Microwave, Refrigerator, Wet Bar, Wine Cooler
Interior
Interior Features Ceiling Fan(s), Exposed Beams, Foyer, High Ceilings 9+, Non formaldehyde Cabinets, Skylights, Split Bedroom Plan, Storage, Wet Bar
Hot Water Natural Gas
Heating Forced Air
Cooling Ceiling Fans, Central Air
Flooring Ceramic Tile, Wood
Fireplaces Number 1
Fireplaces Type Bee Hive
Fireplace N
Laundry Laundry Closet
Exterior
Exterior Feature None
Parking Features Attached Garage/Carport, Electric Door Opener
Garage Spaces 2.0
Fence None
Pool None
Community Features Athletic Facilities, Exercise Facilities, Gated, Paved Street, Pool, Shuffle Board
Amenities Available Clubhouse, Pool, Recreation Room, Security
View Mountains, Residential, Sunrise, Sunset
Roof Type Built-Up
Accessibility Level, Wide Hallways
Road Frontage Paved
Private Pool No
Building
Lot Description Cul-De-Sac, Elevated Lot, North/South Exposure
Story One
Sewer Connected
Water City
Level or Stories One
Schools
Elementary Schools Sunrise Drive
Middle Schools Orange Grove
High Schools Catalina Fthls
School District Catalina Foothills
Others
Senior Community Yes
Acceptable Financing Cash, Conventional, FHA, VA
Horse Property No
Listing Terms Cash, Conventional, FHA, VA
Special Listing Condition None
Read Less
Want to know what your home might be worth? Contact us for a FREE valuation!

Our team is ready to help you sell your home for the highest possible price ASAP

Copyright 2024 MLS of Southern Arizona
Bought with Tucson Property Executives






