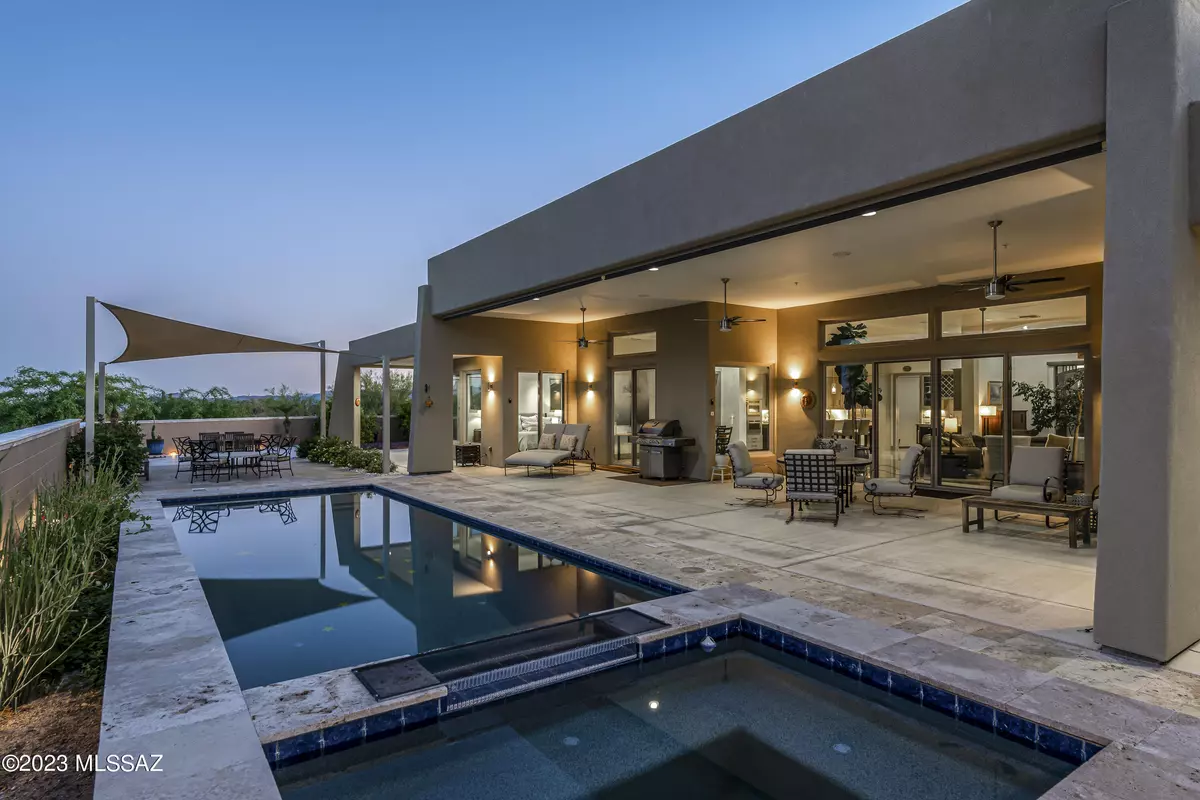$1,500,000
$1,500,000
For more information regarding the value of a property, please contact us for a free consultation.
2621 W Desert Splendor Court Oro Valley, AZ 85742
3 Beds
3 Baths
3,352 SqFt
Key Details
Sold Price $1,500,000
Property Type Single Family Home
Sub Type Single Family Residence
Listing Status Sold
Purchase Type For Sale
Square Footage 3,352 sqft
Price per Sqft $447
Subdivision Rancho De Suenos (1-12)
MLS Listing ID 22312349
Sold Date 08/16/23
Style Contemporary
Bedrooms 3
Full Baths 3
HOA Y/N No
Year Built 2017
Annual Tax Amount $9,001
Tax Year 2021
Lot Size 3.303 Acres
Acres 3.3
Property Description
You will be greeted by Iron Double Entry Doors of this 2017 Custom-Built Estate on 3.3 acres in desirable Oro Valley. 11 ft. ceilings & energy efficient lighting create an airy feel. The glass gas FP & gourmet kitchen with Jenn Air appliances, steam oven, wine cooler, wet bar & butler pantry, awaits. 2 east-facing masters with huge closets, rainwater shower heads, dual vanities & a free-standing tub. Enjoy separate 3rd bed with hall bath & extended closet. Breathtaking Catalina views & desert landscapes from the back patio with roll-down screens, travertine pavers,heated pool & jetted spa. Tortolita & Tucson ranges in front delight. Garage with 10x10 RV space, epoxy floor & air compressor. Unwind to desert sounds & wildlife. Enjoy desert blooms & strolls on aptly named Desert Splendor Ct.
Location
State AZ
County Pima
Area Northwest
Zoning Oro Valley - R1
Rooms
Other Rooms None
Guest Accommodations Quarters
Dining Room Breakfast Bar, Formal Dining Room
Kitchen Convection Oven, Dishwasher, Energy Star Qualified Freezer, Gas Hookup Available, Gas Range, Island, Lazy Susan, Microwave, Prep Sink, Wet Bar, Wine Cooler
Interior
Interior Features Ceiling Fan(s), Dual Pane Windows, ENERGY STAR Qualified Windows, Exposed Beams, Fire Sprinklers, Foyer, High Ceilings 9+, Split Bedroom Plan, Storage, Walk In Closet(s), Water Softener, Wet Bar, Workshop
Hot Water Natural Gas, Tankless Water Htr
Heating Forced Air, Gas Pac, Natural Gas, Zoned
Cooling Central Air, Zoned
Flooring Carpet, Ceramic Tile
Fireplaces Number 1
Fireplaces Type Gas
Fireplace N
Laundry Dryer, Sink, Storage, Washer
Exterior
Exterior Feature Dog Run, Workshop
Parking Features Attached Garage/Carport, Electric Door Opener, Over Height Garage, Separate Storage Area
Garage Spaces 3.0
Fence Block
Pool Heated
Community Features Paved Street
Amenities Available None
View Desert, Mountains, Sunrise, Sunset
Roof Type Built-Up - Reflect
Accessibility Wide Hallways
Road Frontage Paved
Private Pool Yes
Building
Lot Description Adjacent to Wash, Cul-De-Sac, East/West Exposure
Story One
Sewer Septic
Water City
Level or Stories One
Schools
Elementary Schools Wilson K-8
Middle Schools Wilson K-8
High Schools Ironwood Ridge
School District Amphitheater
Others
Senior Community No
Acceptable Financing Cash, Conventional, FHA, VA
Horse Property No
Listing Terms Cash, Conventional, FHA, VA
Special Listing Condition None
Read Less
Want to know what your home might be worth? Contact us for a FREE valuation!

Our team is ready to help you sell your home for the highest possible price ASAP

Copyright 2024 MLS of Southern Arizona
Bought with Long Realty Company






