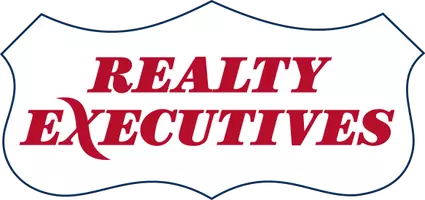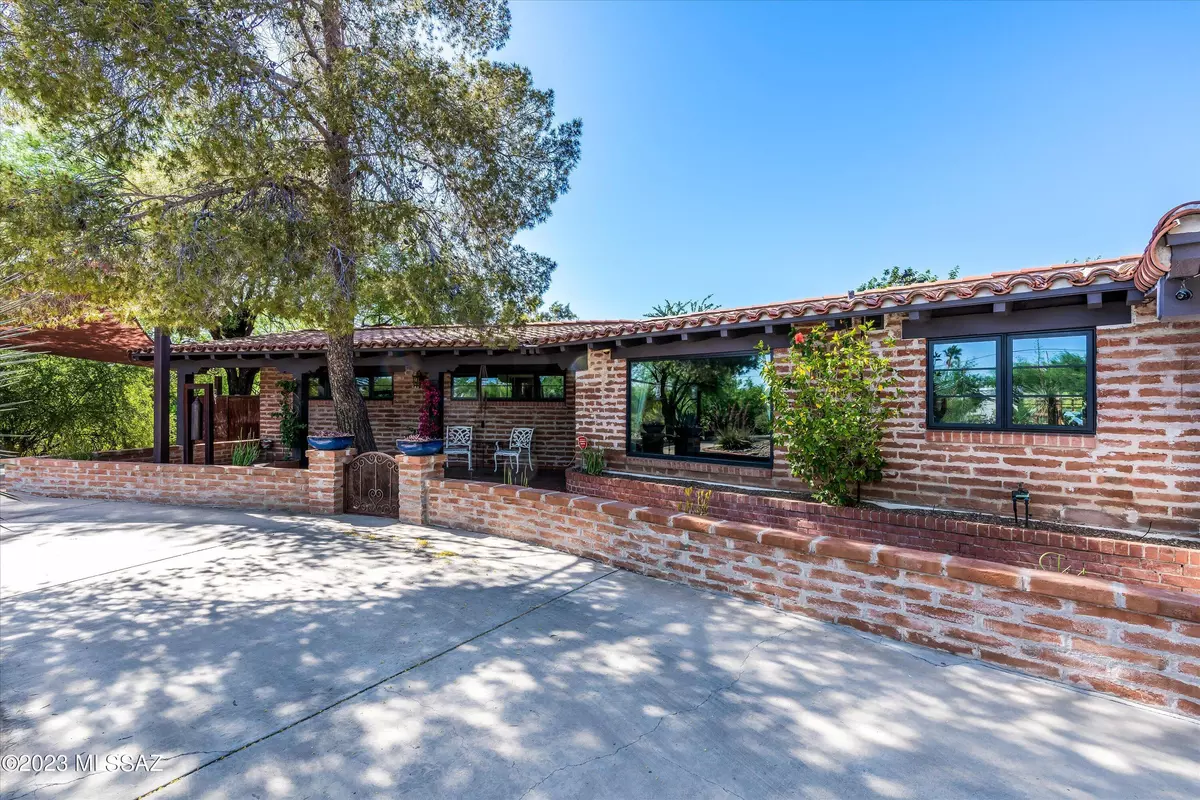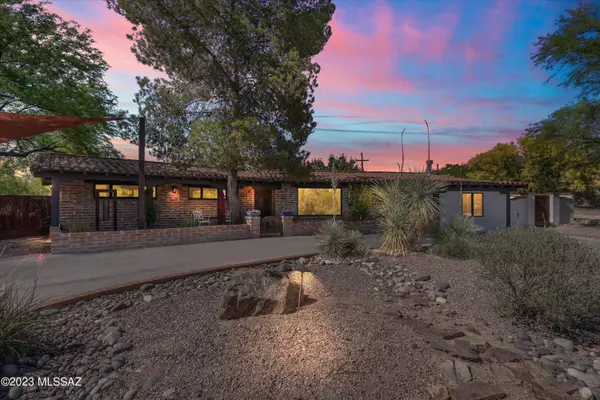$660,000
$635,000
3.9%For more information regarding the value of a property, please contact us for a free consultation.
702 W Chula Vista Road Tucson, AZ 85704
4 Beds
3 Baths
2,214 SqFt
Key Details
Sold Price $660,000
Property Type Single Family Home
Sub Type Single Family Residence
Listing Status Sold
Purchase Type For Sale
Square Footage 2,214 sqft
Price per Sqft $298
Subdivision Chula Vista
MLS Listing ID 22310107
Sold Date 06/15/23
Style Ranch
Bedrooms 4
Full Baths 2
Half Baths 1
HOA Y/N No
Year Built 1952
Annual Tax Amount $3,207
Tax Year 2022
Lot Size 0.370 Acres
Acres 0.37
Property Description
This Casas Adobes gem just feels like quintessential Tucson. From its impeccable burnt adobe construction with Spanish tile roof to its octagon Saltillo tile flooring and wood-beamed ceilings throughout, every inch of this property exudes charm. Split-bedroom floorplan with detached guest house. Interior features two cozy fireplaces, gorgeous kitchen with butcher block counters, serene Arizona room w/ French doors out to patio. Exterior boasts brick paver patio with gorgeous built-in fireplace and grill, and spacious back yard enclosed by beautiful masonry/stucco wall. New Milgrad windows throughout, too many upgrades to list! (See attachments for full list)Best of both worlds: private, natural lot & quick walk to Whole Foods, restaurants, etc. Don't miss out on this fantastic property!
Location
State AZ
County Pima
Area North
Zoning Pima County - CR1
Rooms
Other Rooms Arizona Room, Storage, Studio
Guest Accommodations House
Dining Room Dining Area
Kitchen Dishwasher, Energy Star Qualified Dishwasher, Energy Star Qualified Refrigerator, Exhaust Fan, Gas Cooktop, Gas Oven, Microwave, Refrigerator
Interior
Interior Features Dual Pane Windows, ENERGY STAR Qualified Windows, Exposed Beams, High Ceilings 9+, Skylights, Split Bedroom Plan, Storage, Vaulted Ceilings
Hot Water Natural Gas
Heating Forced Air, Mini-Split, Natural Gas
Cooling Ceiling Fans, Central Air, Mini-Split, Zoned
Flooring Concrete, Mexican Tile
Fireplaces Number 2
Fireplaces Type Bee Hive, Wood Burning
Fireplace Y
Laundry Dryer, Laundry Closet, Washer
Exterior
Exterior Feature BBQ-Built-In, Outdoor Kitchen, Play Equipment
Parking Features Additional Carport
Fence Masonry, Stucco Finish
Pool None
Community Features Paved Street
View Mountains, Sunrise, Sunset
Roof Type Tile
Accessibility None
Road Frontage Paved
Lot Frontage 288.0
Private Pool No
Building
Lot Description Adjacent to Wash, North/South Exposure, Subdivided
Story One
Sewer Septic
Water Water Company
Level or Stories One
Schools
Elementary Schools Harelson
Middle Schools Cross
High Schools Canyon Del Oro
School District Amphitheater
Others
Senior Community No
Acceptable Financing Cash, Conventional, FHA, VA
Horse Property No
Listing Terms Cash, Conventional, FHA, VA
Special Listing Condition None
Read Less
Want to know what your home might be worth? Contact us for a FREE valuation!

Our team is ready to help you sell your home for the highest possible price ASAP

Copyright 2024 MLS of Southern Arizona
Bought with Long Realty Company






