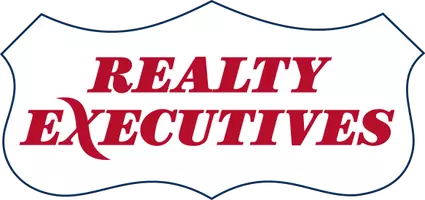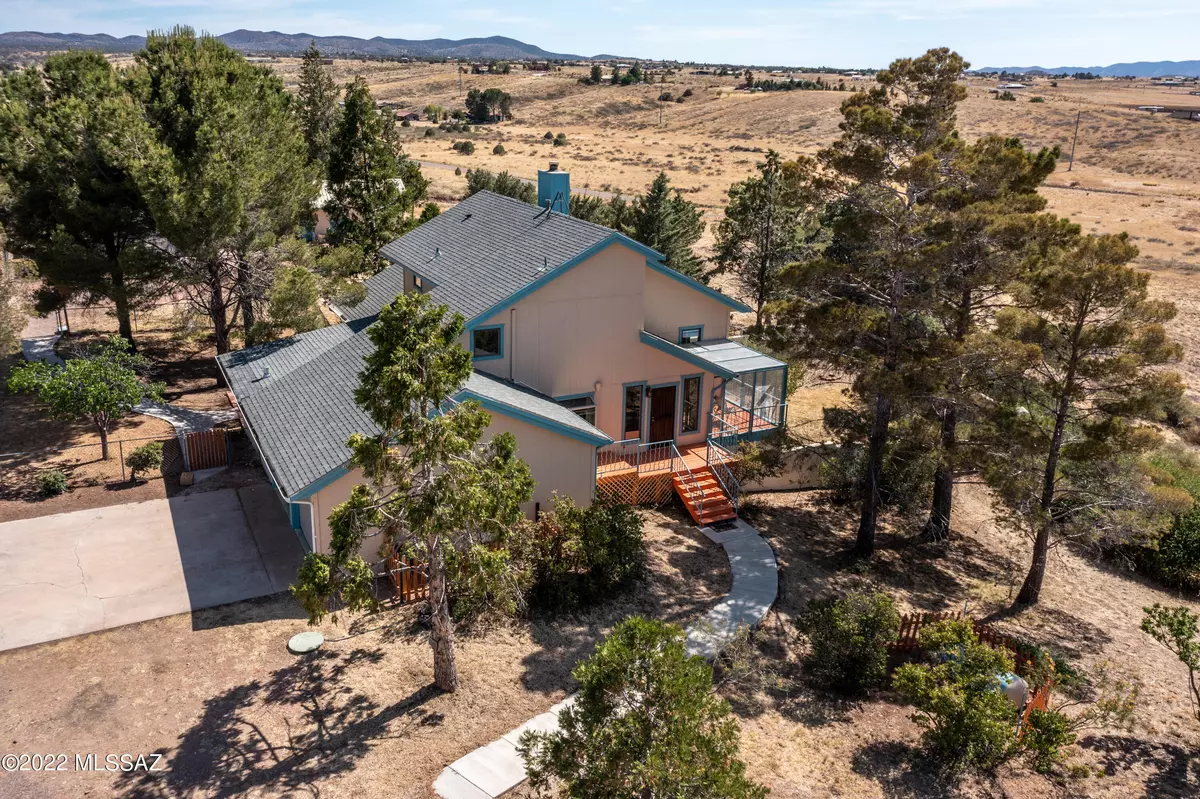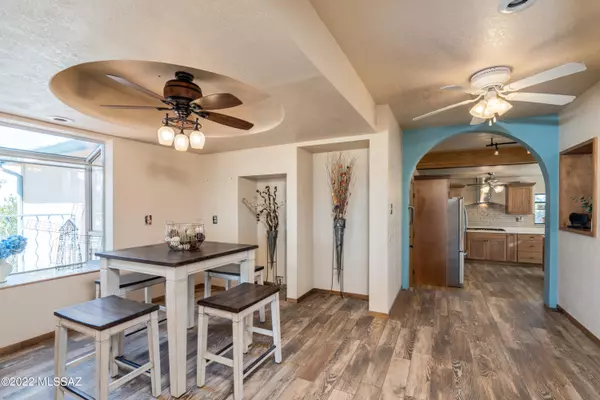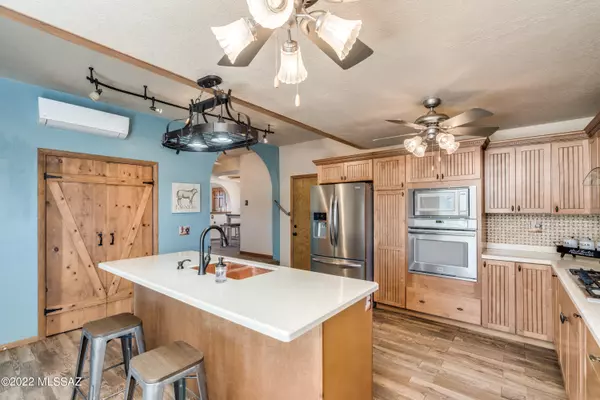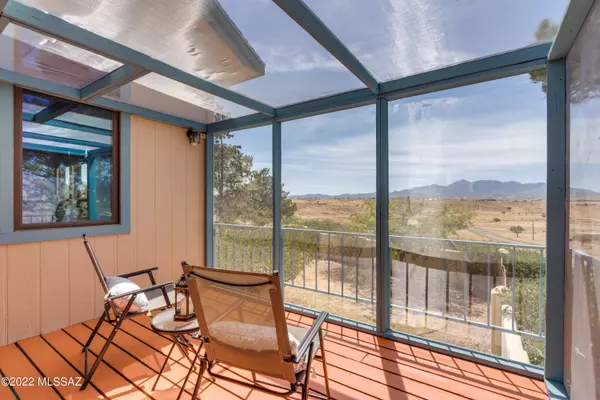$525,000
$600,000
12.5%For more information regarding the value of a property, please contact us for a free consultation.
35 Palomino Trail Sonoita, AZ 85637
6 Beds
4 Baths
3,131 SqFt
Key Details
Sold Price $525,000
Property Type Single Family Home
Sub Type Single Family Residence
Listing Status Sold
Purchase Type For Sale
Square Footage 3,131 sqft
Price per Sqft $167
Subdivision Sonoita Hills
MLS Listing ID 22303145
Sold Date 03/16/23
Style Southwestern
Bedrooms 6
Full Baths 4
HOA Y/N No
Year Built 1989
Annual Tax Amount $4,052
Tax Year 2022
Lot Size 4.160 Acres
Acres 4.16
Property Description
Looking for a multi-generational estate, tranquil retreat, or an income-producing investment...this property has endless opportunities. Sitting on a 4+ acre hilltop corner lot, the tri-level main home features 5 bedrooms, 3 upgraded baths, bonus room w/Murphy bed, family room w/woodburning fireplace, and a large living room w/ access to the back courtyard. The kitchen offers the quintessential gathering space w/ a center island, breakfast bar, an enormous walk-in pantry, beautiful copper sink, and premium appliances. There is a detached guest house, complete w/ a full kitchen and bath. Property is fully fenced, has a private well and conveys two hydroponic green houses. Grow your own food and have room for your animals...does it get better than that? Let's make this house your home today!
Location
State AZ
County Santa Cruz
Area Scc-Sonoita
Zoning Other - CALL
Rooms
Other Rooms Bonus Room
Guest Accommodations House
Dining Room Breakfast Bar, Formal Dining Room
Kitchen Dishwasher, Electric Oven, Exhaust Fan, Gas Cooktop, Island, Lazy Susan, Microwave, Refrigerator
Interior
Interior Features Bay Window, Ceiling Fan(s), Dual Pane Windows, Exposed Beams, Foyer, Primary Downstairs, Split Bedroom Plan, Vaulted Ceilings, Walk In Closet(s)
Hot Water Propane
Heating Forced Air, Mini-Split
Cooling Ceiling Fans, Central Air, Evaporative Cooling, Mini-Split
Flooring Carpet, Ceramic Tile
Fireplaces Number 1
Fireplaces Type Wood Burning
Fireplace Y
Laundry Dryer, In Bathroom, Laundry Closet, Washer
Exterior
Exterior Feature Fountain, Gray Water System, Green House, Rain Barrel/Cistern(s)
Parking Features Attached Garage Cabinets, Attached Garage/Carport, Electric Door Opener
Garage Spaces 2.0
Fence Barbed Wire, Stucco Finish
Pool None
Community Features Horses Allowed, Paved Street
View Mountains, Panoramic, Sunrise, Sunset
Roof Type Metal,Shingle
Accessibility None
Road Frontage Chip/Seal
Lot Frontage 650.0
Private Pool No
Building
Lot Description Corner Lot, East/West Exposure, Elevated Lot, Hillside Lot
Story Three Or More
Sewer Septic
Water Pvt Well (Registered)
Level or Stories Three Or More
Schools
Elementary Schools Elgin Elementary
Middle Schools Elgin
High Schools Elgin
School District Elgin
Others
Senior Community No
Acceptable Financing Cash, Conventional
Horse Property Yes - By Zoning
Listing Terms Cash, Conventional
Special Listing Condition None
Read Less
Want to know what your home might be worth? Contact us for a FREE valuation!

Our team is ready to help you sell your home for the highest possible price ASAP

Copyright 2024 MLS of Southern Arizona
Bought with RE/MAX Results

