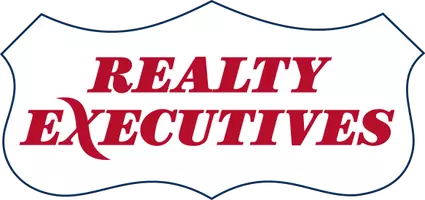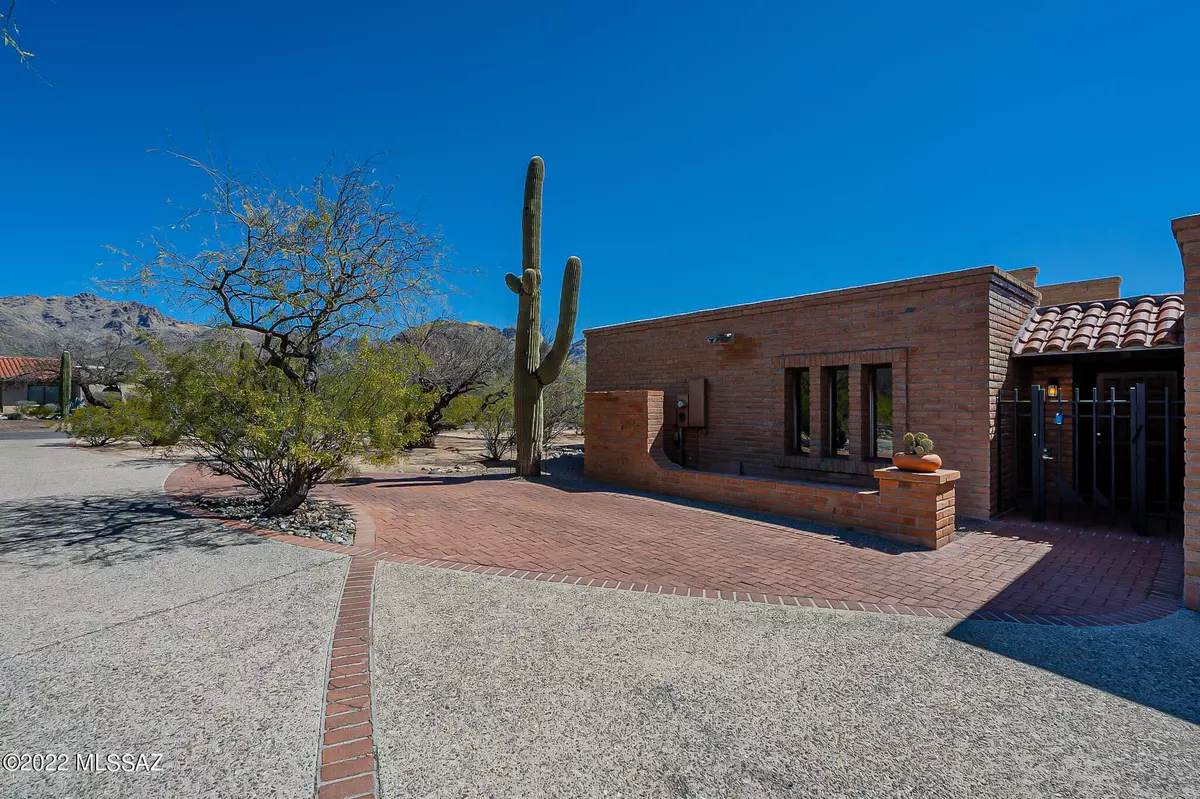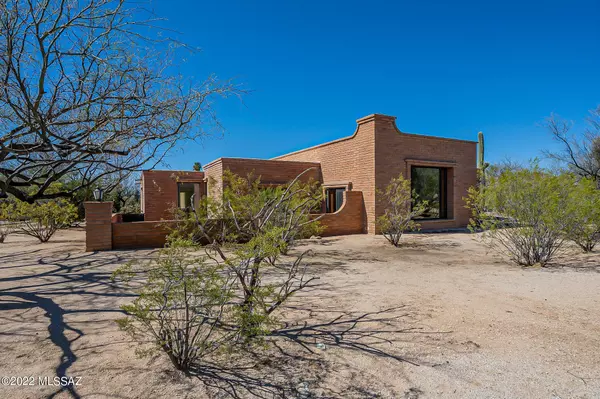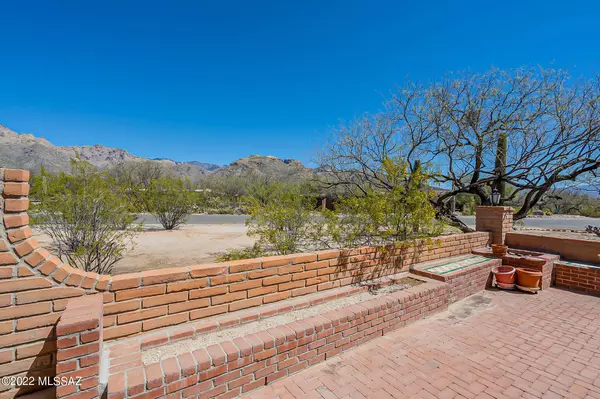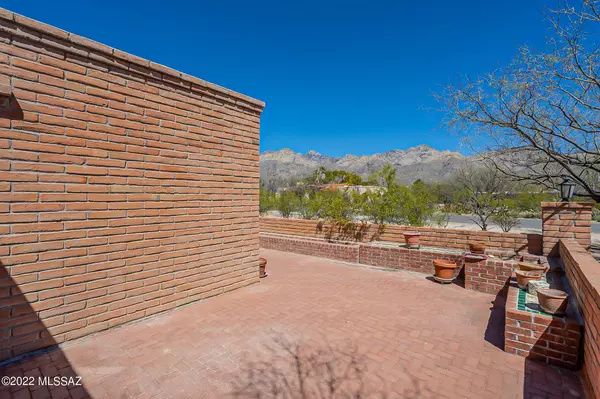$779,000
$649,900
19.9%For more information regarding the value of a property, please contact us for a free consultation.
8028 E Maguey Drive Tucson, AZ 85750
3 Beds
2 Baths
2,745 SqFt
Key Details
Sold Price $779,000
Property Type Single Family Home
Sub Type Single Family Residence
Listing Status Sold
Purchase Type For Sale
Square Footage 2,745 sqft
Price per Sqft $283
Subdivision Sabino Town And Country Estates (1-77)
MLS Listing ID 22208034
Sold Date 04/19/22
Style Southwestern
Bedrooms 3
Full Baths 2
HOA Y/N Yes
Year Built 1983
Annual Tax Amount $4,408
Tax Year 2021
Lot Size 0.666 Acres
Acres 0.67
Property Description
First time ever on the market! Solid southwestern home within walking distance to Sabino Canyon + gorgeous Catalina Mountain views. This Sasabe Burnt Adobe home was custom made for the current owners. Constructed using double block with an inch of foam between. Anderson/infinity windows on all but 2 windows + two HVAC units replaced in 2019. This is the original green building construction that not only looks great but is warm in the winter and cool in the summer. The craftsmanship, quality and pride of ownership shines through the home. Featuring two unique living spaces, an Arizona rom, three bedrooms and two bath + laundry room. Why buy a flip with low quality materials when all this one needs is some new carpet and paint?When you visit don't forget to check out storage in the garage
Location
State AZ
County Pima
Area North
Zoning Tucson - CR1
Rooms
Other Rooms Arizona Room
Guest Accommodations None
Dining Room Breakfast Bar, Dining Area, Great Room
Kitchen Convection Oven, Dishwasher, Electric Cooktop, Exhaust Fan, Garbage Disposal, Indoor Grill, Lazy Susan, Microwave, Refrigerator
Interior
Interior Features Cathedral Ceilings, Ceiling Fan(s), Dual Pane Windows, Exposed Beams, Foyer, High Ceilings 9+, Low Emissivity Windows, Paneling, Primary Downstairs, Skylight(s), Skylights, Storage, Walk In Closet(s)
Hot Water Electric
Heating Heat Pump
Cooling Ceiling Fans, Central Air, Dual
Flooring Carpet, Mexican Tile
Fireplaces Number 1
Fireplaces Type Wood Burning
Fireplace N
Laundry Dryer, Laundry Room, Sink, Storage
Exterior
Exterior Feature Courtyard, Dog Run, Fountain, Native Plants
Parking Features Additional Carport, Attached Garage Cabinets, Attached Garage/Carport, Electric Door Opener
Garage Spaces 2.0
Fence Block
Community Features Paved Street
View Desert, Mountains, Panoramic, Residential
Roof Type Built-Up - Reflect,Shingle
Accessibility Entry, Level, Wide Doorways, Wide Hallways
Road Frontage Paved
Private Pool No
Building
Lot Description Adjacent to Wash, North/South Exposure, Subdivided
Story One
Sewer Connected
Water City
Level or Stories One
Schools
Elementary Schools Canyon View
Middle Schools Esperero Canyon
High Schools Catalina Fthls
School District Catalina Foothills
Others
Senior Community No
Acceptable Financing Cash, Conventional, Submit, VA
Horse Property No
Listing Terms Cash, Conventional, Submit, VA
Special Listing Condition None
Read Less
Want to know what your home might be worth? Contact us for a FREE valuation!

Our team is ready to help you sell your home for the highest possible price ASAP

Copyright 2024 MLS of Southern Arizona
Bought with Long Realty Company

