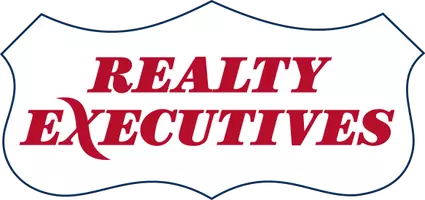$590,000
$575,000
2.6%For more information regarding the value of a property, please contact us for a free consultation.
10889 E Purple Linden Lane Tucson, AZ 85747
5 Beds
5 Baths
3,903 SqFt
Key Details
Sold Price $590,000
Property Type Single Family Home
Sub Type Single Family Residence
Listing Status Sold
Purchase Type For Sale
Square Footage 3,903 sqft
Price per Sqft $151
Subdivision Sierra Morado Unit 3 Phase 1 Sq20142200489
MLS Listing ID 22130776
Sold Date 01/18/22
Style Contemporary
Bedrooms 5
Full Baths 4
Half Baths 1
HOA Fees $50/mo
HOA Y/N Yes
Year Built 2016
Annual Tax Amount $4,793
Tax Year 2020
Lot Size 7,610 Sqft
Acres 0.17
Property Description
Range priced $575,000-$600,000, this SUPER-SIZED home is situated on a PREMIUM LOT at the end of a cul-de-sac with a shaded, North-facing yard and unobstructed views of the Catalinas! The spacious kitchen has a subway tile backsplash, massive granite-topped island with farm sink and walk-in pantry. The Great Room has low care ship plank tile floors, soaring 20' ceilings and clerestory windows for extra light and amazing mountain views. The guest suite off the 3-car garage is perfect for aging parents/young adults, the den with a wall of bookcases, a great home office, and the HUGE loft could be a second living area, for games, crafts, or home school. You'll LOVE the walled yard with artificial turf and grapefruit trees! It's rare to find a home that meets all your needs but this is it!
Location
State AZ
County Pima
Area Upper Southeast
Zoning Tucson - PAD-12
Rooms
Other Rooms Den, Loft
Guest Accommodations Quarters
Dining Room Dining Area
Kitchen Dishwasher, Electric Oven, Electric Range, Gas Cooktop, Island, Microwave
Interior
Interior Features Ceiling Fan(s), Dual Pane Windows, High Ceilings 9+, Primary Downstairs, Split Bedroom Plan, Storage, Vaulted Ceilings, Walk In Closet(s)
Hot Water Natural Gas
Heating Forced Air, Natural Gas
Cooling Ceiling Fans, Central Air
Flooring Carpet, Ceramic Tile
Fireplaces Type None
Fireplace Y
Laundry Laundry Room, Storage
Exterior
Parking Features Attached Garage/Carport, Electric Door Opener
Garage Spaces 3.0
Fence Block
Community Features Athletic Facilities, Paved Street, Pool, Sidewalks
Amenities Available Park, Pool
View Mountains, Sunset
Roof Type Tile
Accessibility None
Road Frontage Paved
Private Pool No
Building
Lot Description Borders Common Area, Cul-De-Sac, North/South Exposure, Subdivided
Story Two
Sewer Connected
Water City
Level or Stories Two
Schools
Elementary Schools Civano Elementary
Middle Schools Rincon Vista
High Schools Cienega
School District Vail
Others
Senior Community No
Acceptable Financing Cash, Conventional, VA
Horse Property No
Listing Terms Cash, Conventional, VA
Special Listing Condition None
Read Less
Want to know what your home might be worth? Contact us for a FREE valuation!

Our team is ready to help you sell your home for the highest possible price ASAP

Copyright 2024 MLS of Southern Arizona
Bought with Long Realty Company






