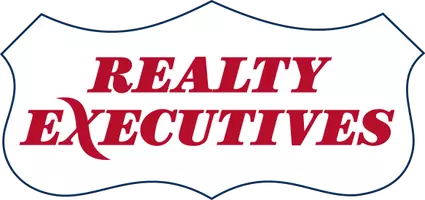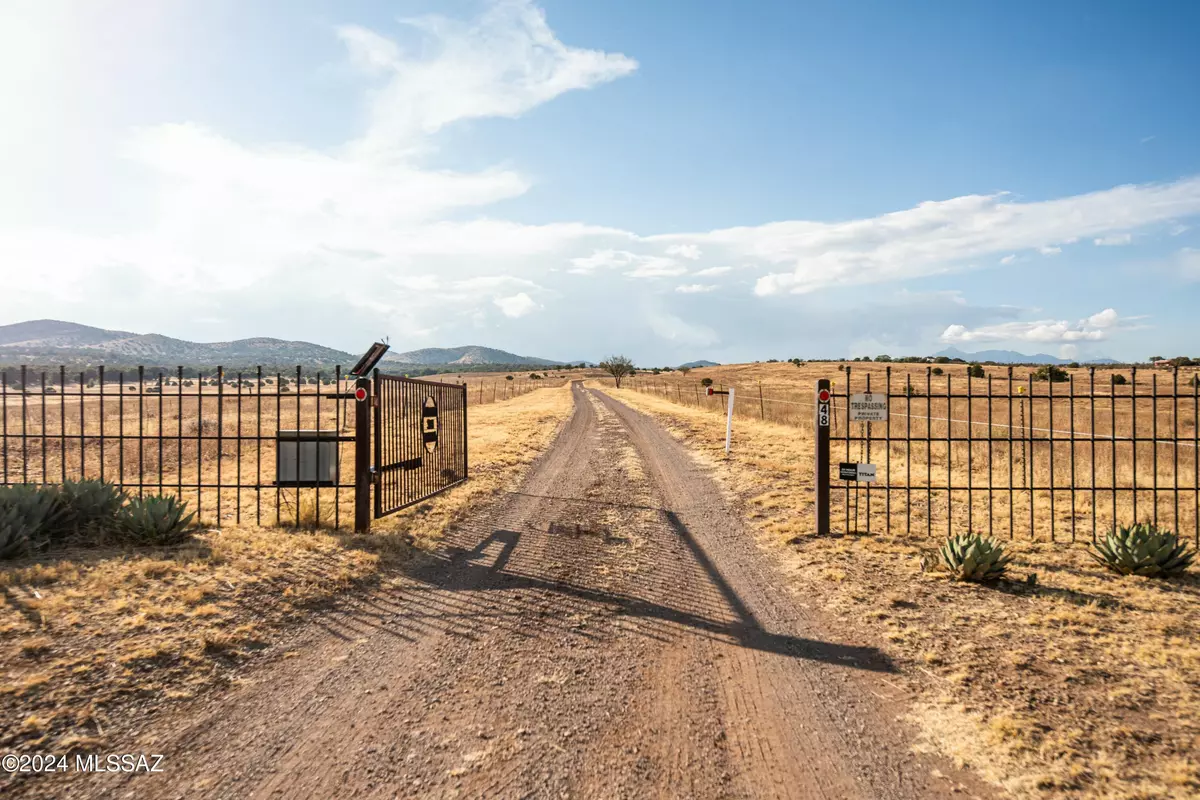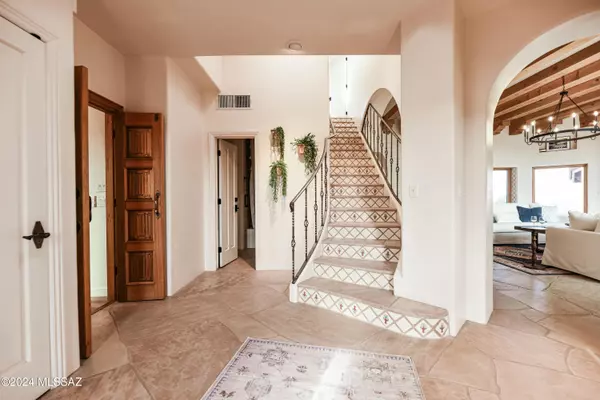
48 Hay Canyon Road Elgin, AZ 85611
8 Beds
6 Baths
6,503 SqFt
UPDATED:
12/20/2024 05:58 PM
Key Details
Property Type Single Family Home
Sub Type Single Family Residence
Listing Status Active
Purchase Type For Sale
Square Footage 6,503 sqft
Price per Sqft $292
Subdivision Unsubdivided
MLS Listing ID 22430449
Style Spanish Mission
Bedrooms 8
Full Baths 4
Half Baths 2
HOA Y/N No
Year Built 1990
Annual Tax Amount $16,181
Tax Year 2023
Lot Size 95.000 Acres
Acres 95.0
Property Description
Location
State AZ
County Santa Cruz
Area Scc-Elgin
Zoning SCC - GR
Rooms
Other Rooms Arizona Room, Storage, Workshop
Guest Accommodations House
Dining Room Breakfast Bar, Breakfast Nook, Formal Dining Room
Kitchen Dishwasher, Garbage Disposal, Gas Cooktop, Island, Refrigerator, Warming Drawer
Interior
Interior Features Bay Window, Cathedral Ceilings, Ceiling Fan(s), Central Vacuum, Dual Pane Windows, Entertainment Center Built-In, Exposed Beams, High Ceilings 9+, Plant Shelves, Skylights, Storage, Vaulted Ceilings, Walk In Closet(s), Workshop
Hot Water Electric
Heating Electric, Heat Pump
Cooling Ceiling Fans, Heat Pump, Mini-Split, Zoned
Flooring Mexican Tile, Stone
Fireplaces Number 7
Fireplaces Type Bee Hive, Wood Burning
Fireplace Y
Laundry Electric Dryer Hookup, Laundry Room, Sink, Storage
Exterior
Exterior Feature Courtyard, Fountain, Waterfall/Pond, Workshop
Parking Features Attached Garage/Carport, Electric Door Opener, Extended Length, Separate Storage Area
Garage Spaces 2.0
Fence Wire
Pool Heated, Salt Water
Community Features None
Amenities Available None
View Mountains, Panoramic, Pasture, Sunrise, Sunset
Roof Type Built-Up,Tile
Accessibility None
Road Frontage Dirt
Lot Frontage 2494.0
Private Pool Yes
Building
Lot Description Dividable Lot, Hillside Lot
Dwelling Type Single Family Residence
Story Two
Sewer Septic
Water Domestic Well, Private Well, Pvt Well (Registered)
Level or Stories Two
Schools
Elementary Schools Other
Middle Schools Other
High Schools Other
School District Other
Others
Senior Community No
Acceptable Financing Cash, Conventional
Horse Property Yes - By Zoning
Listing Terms Cash, Conventional
Special Listing Condition None







