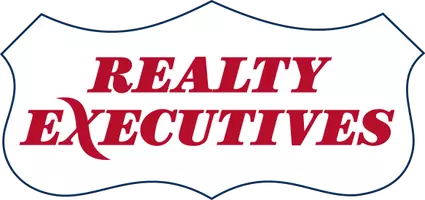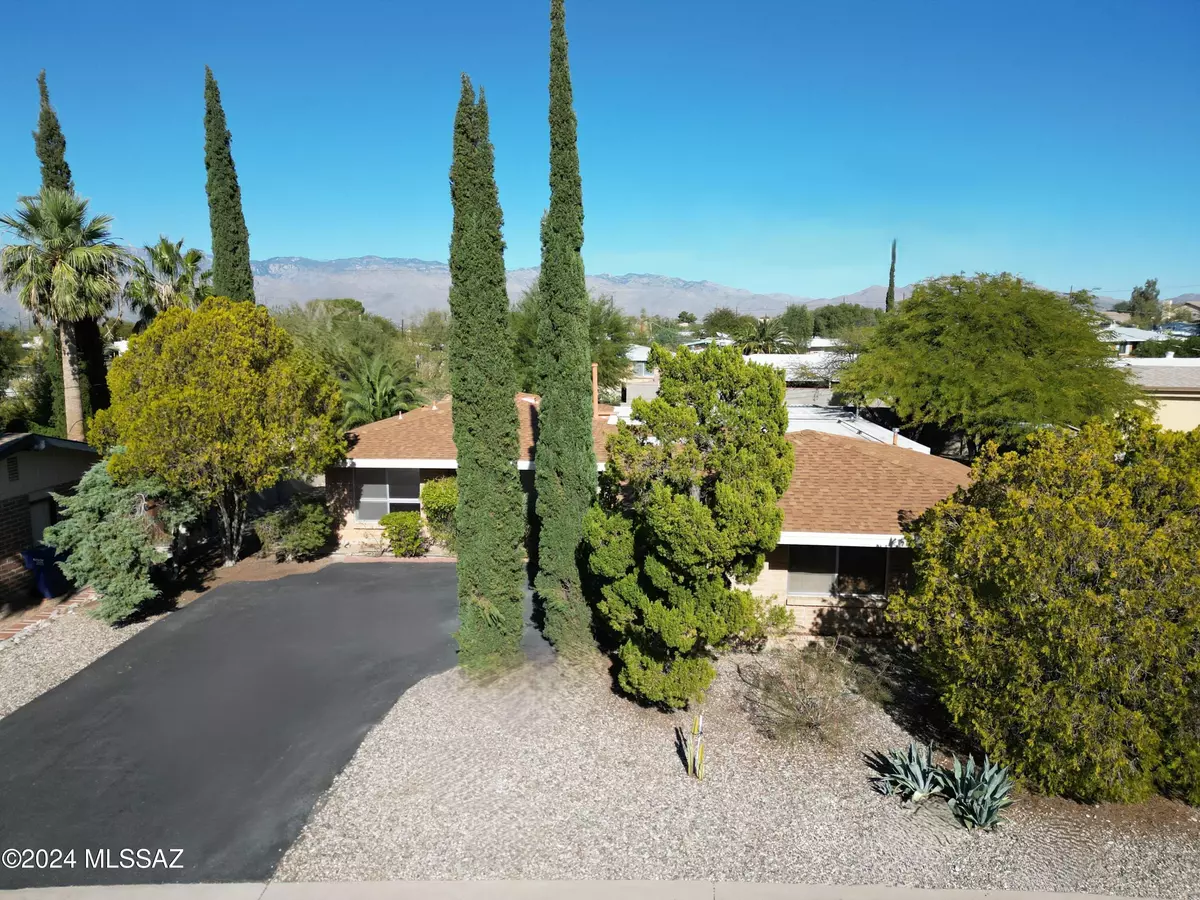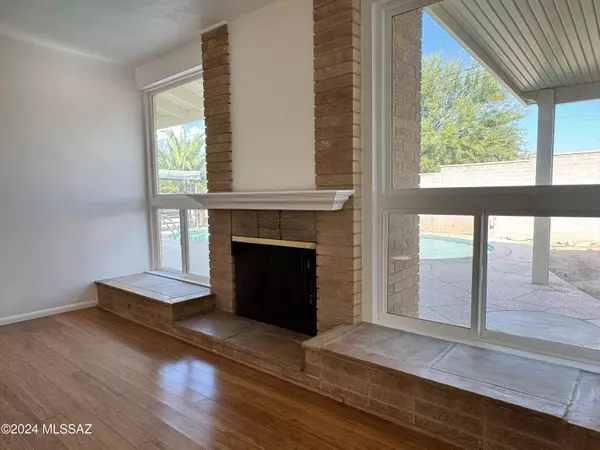
733 S Santa Ana Drive Tucson, AZ 85710
3 Beds
2 Baths
1,604 SqFt
UPDATED:
12/17/2024 02:35 AM
Key Details
Property Type Single Family Home
Sub Type Single Family Residence
Listing Status Contingent
Purchase Type For Sale
Square Footage 1,604 sqft
Price per Sqft $215
Subdivision Hermosa Hills Estates
MLS Listing ID 22430317
Style Contemporary
Bedrooms 3
Full Baths 2
HOA Y/N No
Year Built 1962
Annual Tax Amount $2,233
Tax Year 2024
Lot Size 9,583 Sqft
Acres 0.22
Property Description
Location
State AZ
County Pima
Area East
Zoning Tucson - R1
Rooms
Other Rooms None
Guest Accommodations None
Dining Room Dining Area, Formal Dining Room
Kitchen Dishwasher, Electric Range, Microwave
Interior
Interior Features Walk In Closet(s)
Hot Water Natural Gas
Heating Forced Air, Natural Gas
Cooling Central Air
Flooring Engineered Wood, Laminate, Wood
Fireplaces Number 1
Fireplaces Type Wood Burning
Fireplace N
Laundry In Garage
Exterior
Parking Features Attached Garage/Carport
Garage Spaces 2.0
Fence Block
Community Features Paved Street, Sidewalks
Amenities Available None
View Mountains
Roof Type Shingle
Accessibility None
Road Frontage Paved
Private Pool Yes
Building
Lot Description Subdivided
Dwelling Type Single Family Residence
Story One
Sewer Connected
Water City
Level or Stories One
Schools
Elementary Schools Gale
Middle Schools Gridley
High Schools Sahuaro
School District Tusd
Others
Senior Community No
Acceptable Financing Cash, Conventional, FHA, VA
Horse Property No
Listing Terms Cash, Conventional, FHA, VA
Special Listing Condition None







