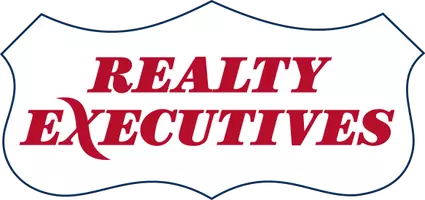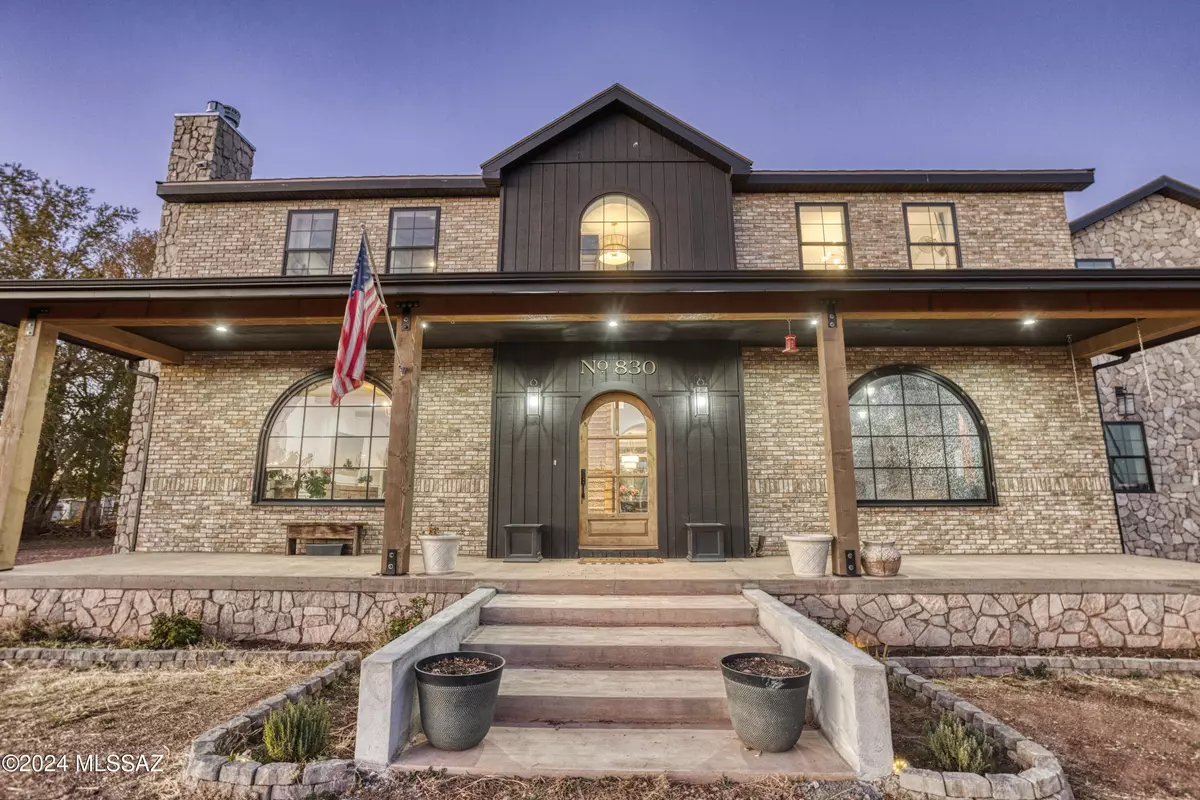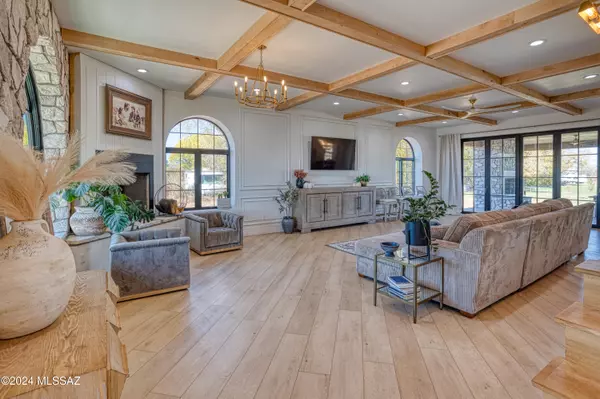
830 E Maverick Lane Taylor, AZ 85939
5 Beds
5 Baths
6,680 SqFt
UPDATED:
12/10/2024 09:23 PM
Key Details
Property Type Single Family Home
Sub Type Single Family Residence
Listing Status Active
Purchase Type For Sale
Square Footage 6,680 sqft
Price per Sqft $251
Subdivision Unsubdivided
MLS Listing ID 22429979
Style Contemporary
Bedrooms 5
Full Baths 4
Half Baths 1
HOA Y/N No
Year Built 2022
Annual Tax Amount $2,185
Tax Year 2023
Lot Size 1.890 Acres
Acres 1.89
Property Description
Location
State AZ
County Navajo
Area Navajo
Zoning Other - CALL
Rooms
Other Rooms Den, Exercise Room, Media, Office, Rec Room
Guest Accommodations Quarters
Dining Room Breakfast Bar, Dining Area
Kitchen Desk, Dishwasher, Energy Star Qualified Dishwasher, Garbage Disposal, Gas Range, Island, Microwave, Refrigerator
Interior
Interior Features Bay Window, Ceiling Fan(s), Central Vacuum, Dual Pane Windows, ENERGY STAR Qualified Windows, Exposed Beams, Foyer, Furnished, High Ceilings 9+, Paneling, Storage, Vaulted Ceilings, Walk In Closet(s), Wall Paper, Water Softener, Workshop
Hot Water Tankless Water Htr
Heating Forced Air, Natural Gas
Cooling Ceiling Fans, Central Air
Flooring Carpet, Ceramic Tile, Laminate
Fireplaces Number 3
Fireplaces Type Gas, Wood Burning
Fireplace Y
Laundry Dryer, Laundry Room, Washer
Exterior
Parking Features Attached Garage/Carport, Electric Door Opener, Over Height Garage, Utility Sink
Garage Spaces 2.0
Fence None
Pool None
Community Features Horses Allowed, Park, Paved Street, Street Lights
View Panoramic, Pasture, Rural
Roof Type Metal,Shingle
Accessibility Wide Doorways, Wide Hallways
Road Frontage Paved
Private Pool No
Building
Lot Description Corner Lot, East/West Exposure, North/South Exposure
Dwelling Type Single Family Residence
Story Two
Sewer Connected
Water City
Level or Stories Two
Schools
Elementary Schools Other
Middle Schools Other
High Schools Other
School District Other
Others
Senior Community No
Acceptable Financing Cash, Conventional
Horse Property Yes - By Zoning
Listing Terms Cash, Conventional
Special Listing Condition None







