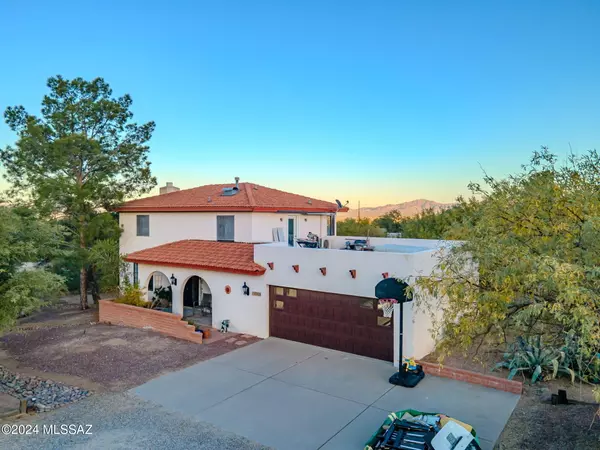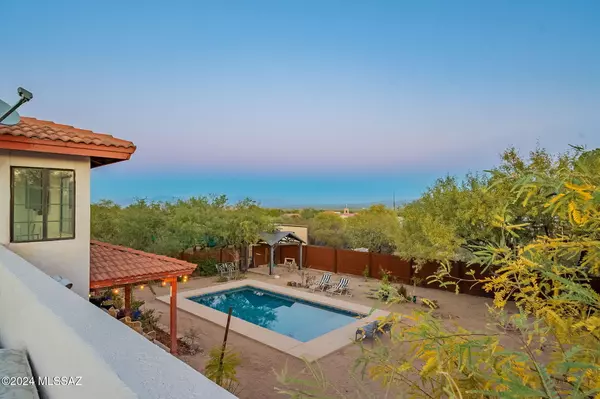
17626 S La Canada Drive Sahuarita, AZ 85629
4 Beds
3 Baths
1,974 SqFt
UPDATED:
12/06/2024 10:26 PM
Key Details
Property Type Single Family Home
Sub Type Single Family Residence
Listing Status Contingent
Purchase Type For Sale
Square Footage 1,974 sqft
Price per Sqft $240
MLS Listing ID 22429434
Style Spanish Mission
Bedrooms 4
Full Baths 3
HOA Y/N No
Year Built 1981
Annual Tax Amount $2,313
Tax Year 2024
Lot Size 1.070 Acres
Acres 1.07
Property Description
Location
State AZ
County Pima
Area Green Valley North
Zoning Sahuarita - GR1
Rooms
Other Rooms Workshop
Guest Accommodations None
Dining Room Breakfast Bar, Breakfast Nook
Kitchen Convection Oven, Dishwasher, Energy Star Qualified Dishwasher, Energy Star Qualified Refrigerator, Exhaust Fan, Freezer, Garbage Disposal, Gas Cooktop, Gas Oven, Gas Range, Microwave
Interior
Interior Features Ceiling Fan(s), Central Vacuum, Dual Pane Windows, Exposed Beams, Foyer, Non formaldehyde Cabinets, Primary Downstairs, Storage, Walk In Closet(s)
Hot Water Natural Gas, Tankless Water Htr
Heating Electric, Mini-Split
Cooling Central Air, Mini-Split
Flooring Stone
Fireplaces Number 1
Fireplaces Type Wood Burning
Fireplace Y
Laundry Dryer, Energy Star Qualified Dryer, Energy Star Qualified Washer, Washer
Exterior
Exterior Feature BBQ, Dog Run, Workshop
Parking Features Attached Garage/Carport, Electric Door Opener, Separate Storage Area
Garage Spaces 4.0
Community Features None
View Desert, Panoramic, Sunrise, Sunset
Roof Type Tile
Accessibility Roll-In Shower
Road Frontage Dirt
Private Pool Yes
Building
Lot Description East/West Exposure
Dwelling Type Single Family Residence
Story Two
Sewer Septic
Water City
Level or Stories Two
Schools
Elementary Schools Sahuarita
Middle Schools Sahuarita
High Schools Sahuarita
School District Sahuarita
Others
Senior Community No
Acceptable Financing Cash, Conventional
Horse Property No
Listing Terms Cash, Conventional
Special Listing Condition None







