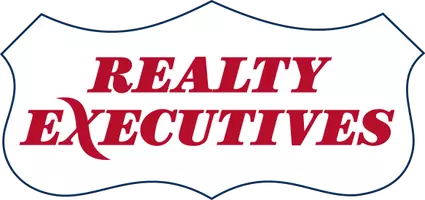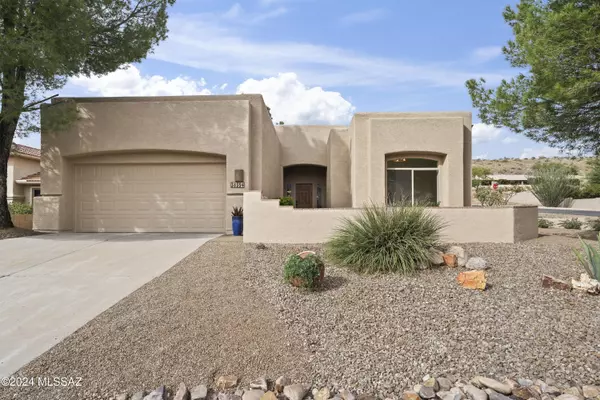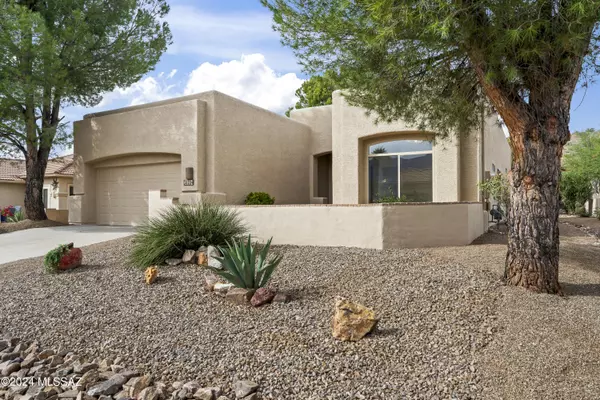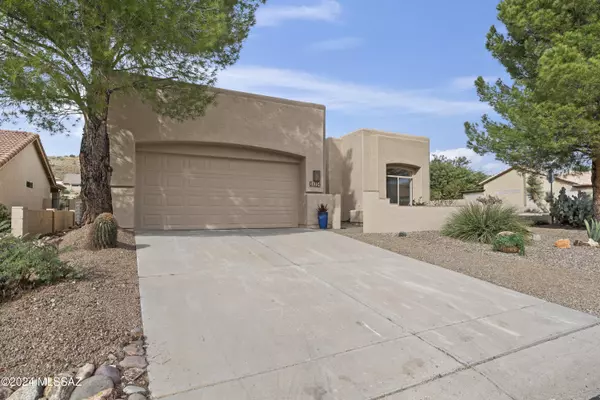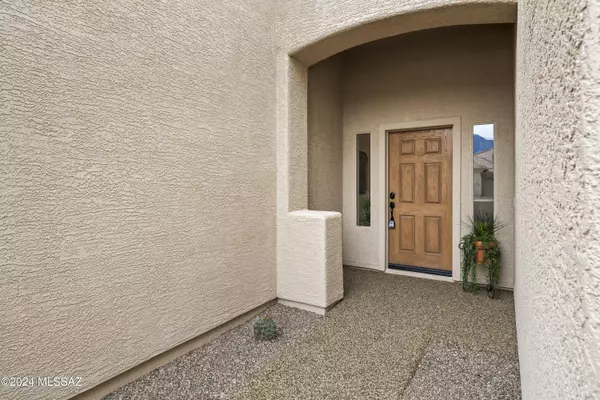
38354 S Skyline Drive Saddlebrooke, AZ 85739
2 Beds
2 Baths
1,926 SqFt
UPDATED:
12/12/2024 01:50 AM
Key Details
Property Type Single Family Home
Sub Type Single Family Residence
Listing Status Active
Purchase Type For Sale
Square Footage 1,926 sqft
Price per Sqft $251
Subdivision Saddlebrooke
MLS Listing ID 22429196
Style Santa Fe
Bedrooms 2
Full Baths 2
HOA Fees $292/mo
HOA Y/N Yes
Year Built 1999
Annual Tax Amount $2,295
Tax Year 2022
Lot Size 10,454 Sqft
Acres 0.24
Property Description
Location
State AZ
County Pinal
Area Upper Northwest
Zoning Pinal County - CR3
Rooms
Other Rooms Den
Guest Accommodations None
Dining Room Breakfast Bar, Dining Area
Kitchen Dishwasher, Electric Cooktop, Garbage Disposal, Microwave, Refrigerator, Wine Cooler
Interior
Interior Features Ceiling Fan(s), Dual Pane Windows, Walk In Closet(s)
Hot Water Electric
Heating Electric
Cooling Ceiling Fans, Central Air
Flooring Ceramic Tile, Engineered Wood
Fireplaces Type None
Fireplace N
Laundry In Garage
Exterior
Exterior Feature None
Parking Features Attached Garage/Carport
Garage Spaces 2.0
Fence Block
Community Features Athletic Facilities, Golf, Pickleball, Putting Green, Sidewalks, Spa, Tennis Courts, Walking Trail
View Mountains, Sunset
Roof Type Built-Up - Reflect
Accessibility None
Road Frontage Paved
Private Pool No
Building
Lot Description Corner Lot, Cul-De-Sac, Subdivided
Dwelling Type Single Family Residence
Story One
Sewer Connected
Water Water Company
Level or Stories One
Schools
Elementary Schools Other
Middle Schools Other
High Schools Other
School District Other
Others
Senior Community Yes
Acceptable Financing Cash, Conventional, FHA, Submit, VA
Horse Property No
Listing Terms Cash, Conventional, FHA, Submit, VA
Special Listing Condition None


