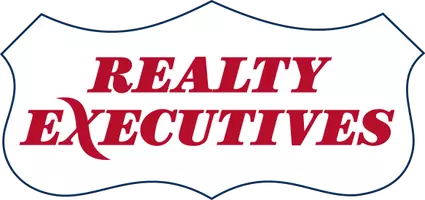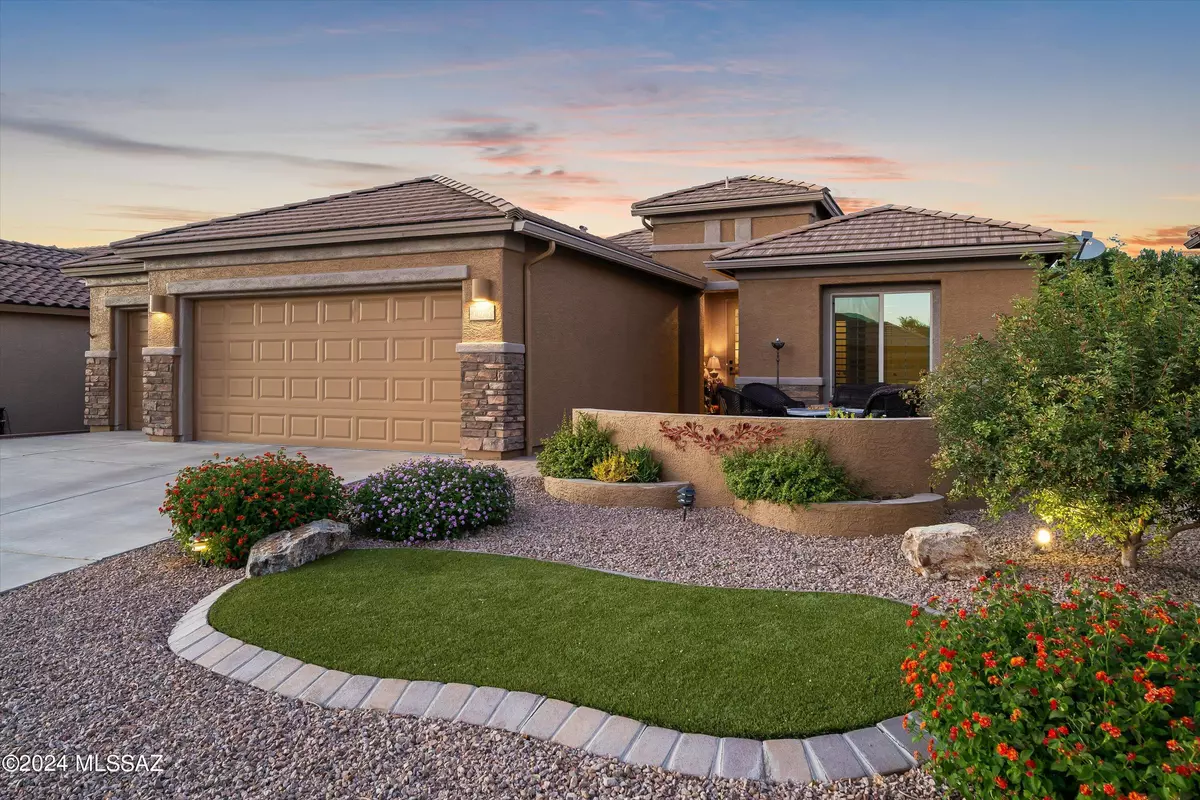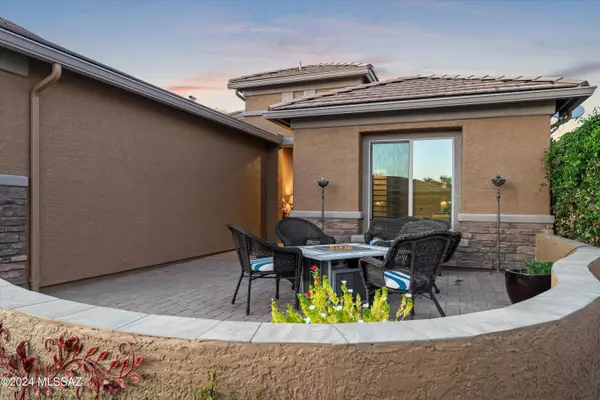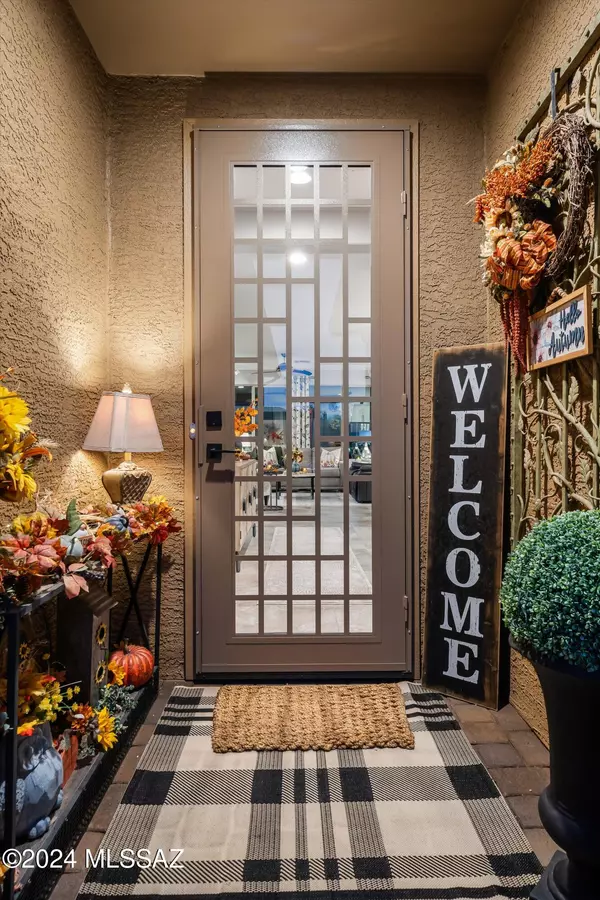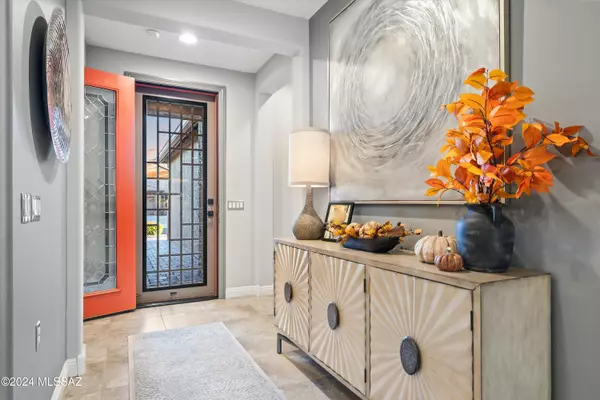
13905 E Poelstra Street Vail, AZ 85641
2 Beds
2 Baths
1,606 SqFt
UPDATED:
12/14/2024 05:44 PM
Key Details
Property Type Single Family Home
Sub Type Single Family Residence
Listing Status Active
Purchase Type For Sale
Square Footage 1,606 sqft
Price per Sqft $314
Subdivision Four Seasons Phase 1
MLS Listing ID 22426216
Style Contemporary
Bedrooms 2
Full Baths 2
HOA Fees $236/mo
HOA Y/N Yes
Year Built 2013
Annual Tax Amount $3,234
Tax Year 2023
Lot Size 6,621 Sqft
Acres 0.15
Property Description
Location
State AZ
County Pima
Community Rancho Del Lago
Area Upper Southeast
Zoning Pima County - SP
Rooms
Other Rooms Den
Guest Accommodations None
Dining Room Breakfast Bar, Dining Area
Kitchen Dishwasher, Electric Oven, Exhaust Fan, Garbage Disposal, Gas Range, Island, Microwave, Water Purifier, Wine Cooler
Interior
Interior Features Bay Window, Ceiling Fan(s), Dual Pane Windows, Entertainment Center Built-In, Foyer, Primary Downstairs, Split Bedroom Plan, Storage, Walk In Closet(s), Water Softener
Hot Water Tankless Water Htr
Heating Natural Gas
Cooling Ceiling Fans, Central Air
Flooring Ceramic Tile, Laminate
Fireplaces Number 1
Fireplaces Type See Remarks
Fireplace N
Laundry Electric Dryer Hookup, Laundry Room
Exterior
Exterior Feature BBQ-Built-In, Fountain, Shed
Parking Features Electric Door Opener, Golf Cart Garage
Garage Spaces 3.0
Fence Block, Stucco Finish
Pool None
Community Features Exercise Facilities, Gated, Golf, Paved Street, Pickleball, Pool, Putting Green, Rec Center, Spa, Tennis Courts
Amenities Available Pickleball, Pool, Recreation Room, Spa/Hot Tub, Tennis Courts
View Mountains, Residential
Roof Type Tile
Accessibility Level
Road Frontage Paved
Private Pool No
Building
Lot Description North/South Exposure
Dwelling Type Single Family Residence
Story One
Sewer Connected
Water Water Company
Level or Stories One
Schools
Elementary Schools Ocotillo Ridge
Middle Schools Old Vail
High Schools Vail Dist Opt
School District Vail
Others
Senior Community Yes
Acceptable Financing Cash, Conventional, FHA, VA
Horse Property No
Listing Terms Cash, Conventional, FHA, VA
Special Listing Condition None


