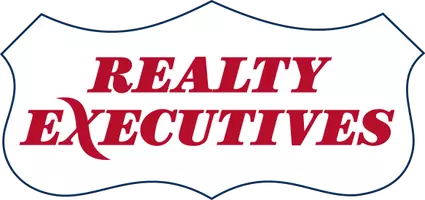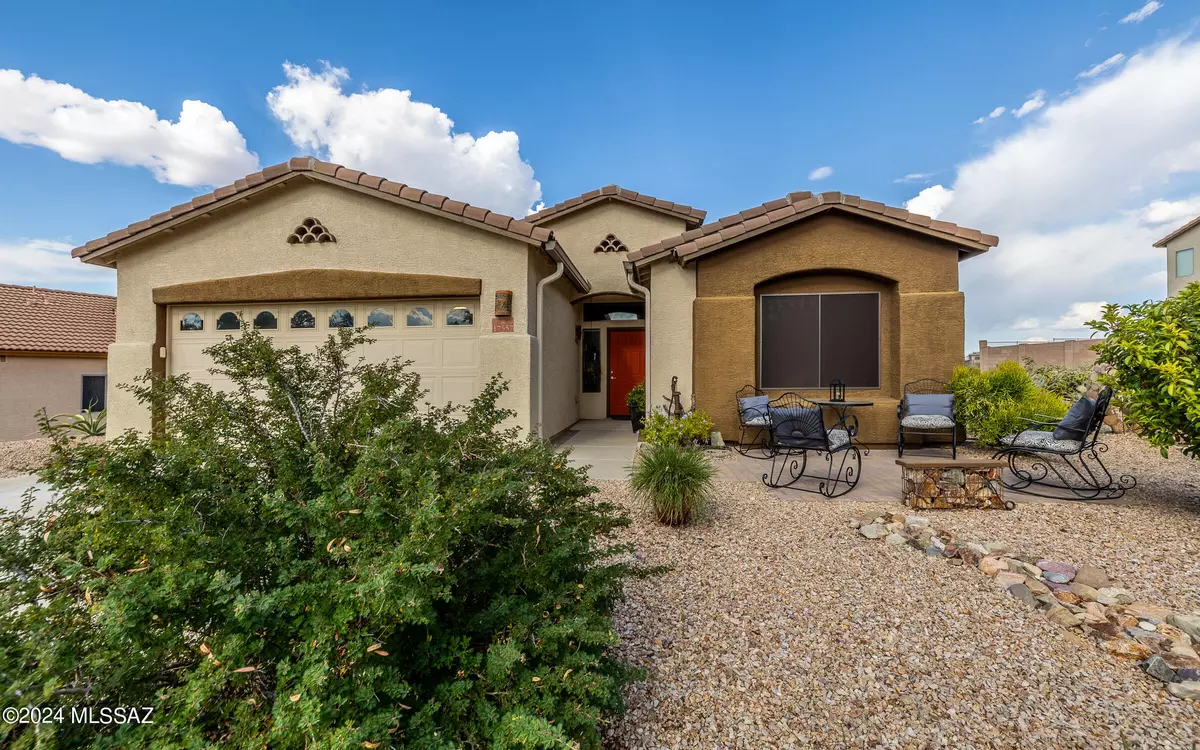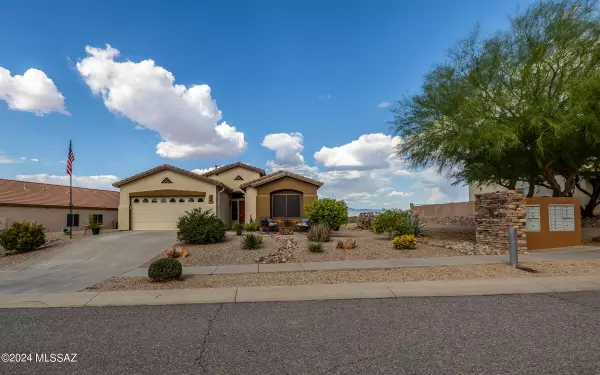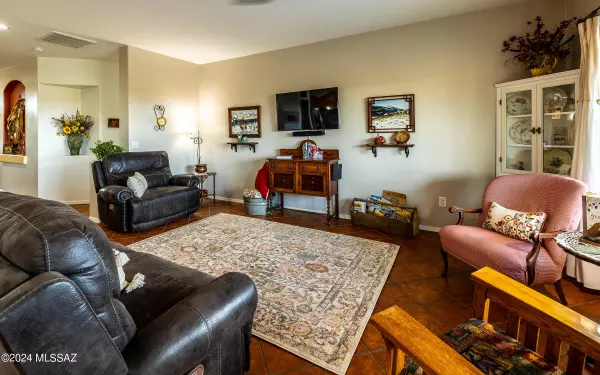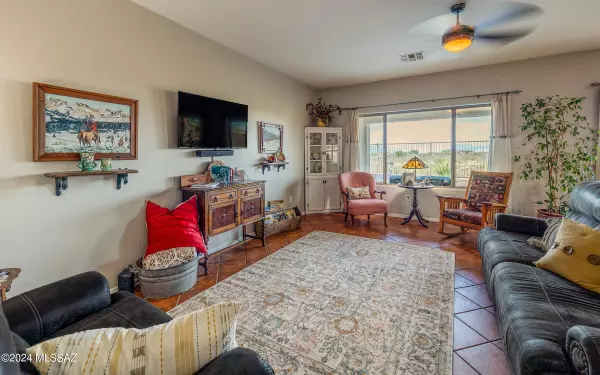
17557 S Garden Sage Loop Vail, AZ 85641
3 Beds
2 Baths
1,776 SqFt
UPDATED:
12/12/2024 02:56 PM
Key Details
Property Type Single Family Home
Sub Type Single Family Residence
Listing Status Contingent
Purchase Type For Sale
Square Footage 1,776 sqft
Price per Sqft $228
Subdivision Sycamore Canyon (1-485)
MLS Listing ID 22425289
Style Ranch
Bedrooms 3
Full Baths 2
HOA Fees $92/mo
HOA Y/N Yes
Year Built 2008
Annual Tax Amount $3,207
Tax Year 2023
Lot Size 6,970 Sqft
Acres 0.16
Property Description
Location
State AZ
County Pima
Area Southeast
Zoning Pima County - SP
Rooms
Other Rooms None
Guest Accommodations None
Dining Room Breakfast Bar, Dining Area
Kitchen Dishwasher, Garbage Disposal, Gas Cooktop, Gas Oven, Gas Range, Island, Microwave, Refrigerator
Interior
Interior Features Ceiling Fan(s), Dual Pane Windows, Foyer, High Ceilings 9+, Split Bedroom Plan, Walk In Closet(s), Water Purifier
Hot Water Natural Gas
Heating Forced Air, Heat Pump, Natural Gas
Cooling Ceiling Fans, Central Air, Gas, Whole House Fan
Flooring Ceramic Tile, Laminate
Fireplaces Type None
Fireplace N
Laundry Dryer, Electric Dryer Hookup, Storage, Washer
Exterior
Exterior Feature Native Plants, Solar Screens
Parking Features Attached Garage/Carport, Electric Door Opener, Extended Length
Garage Spaces 2.0
Fence Block, View Fence
Pool ENERGY STAR Qualified Pool Pump, Heated, Salt Water, Solar Cover
Community Features Basketball Court, Jogging/Bike Path, Park, Paved Street, Pool, Sidewalks, Walking Trail
Amenities Available Maintenance, Park, Pool
View Desert, Mountains, Sunrise
Roof Type Tile
Accessibility Wide Hallways
Road Frontage Paved
Private Pool Yes
Building
Lot Description Adjacent to Wash, Borders Common Area, East/West Exposure, Elevated Lot
Dwelling Type Single Family Residence
Story One
Sewer Connected
Water City, Water Company
Level or Stories One
Schools
Elementary Schools Copper Ridge
Middle Schools Corona Foothills
High Schools Vail Dist Opt
School District Vail
Others
Senior Community No
Acceptable Financing Cash, Conventional, FHA, USDA, VA
Horse Property No
Listing Terms Cash, Conventional, FHA, USDA, VA
Special Listing Condition None


