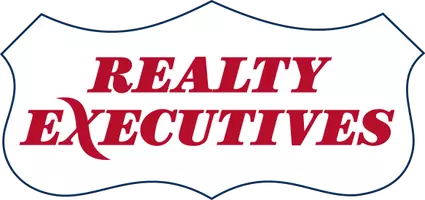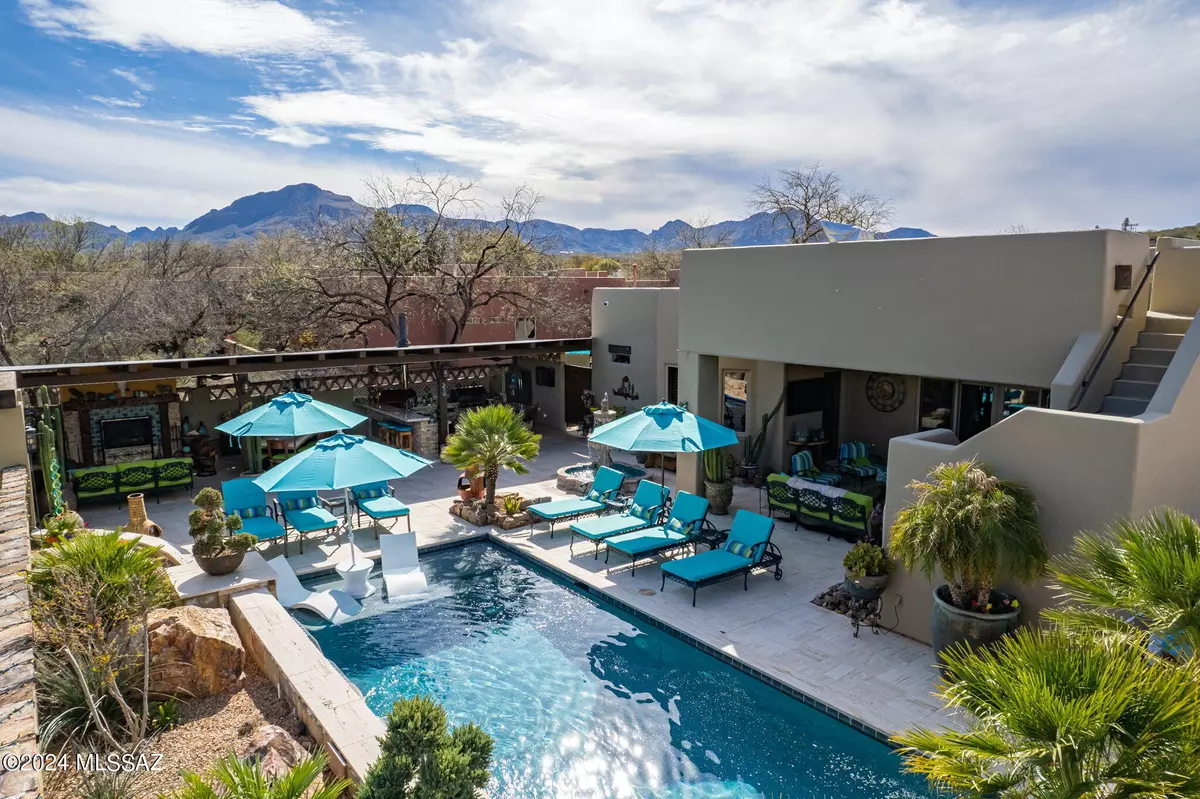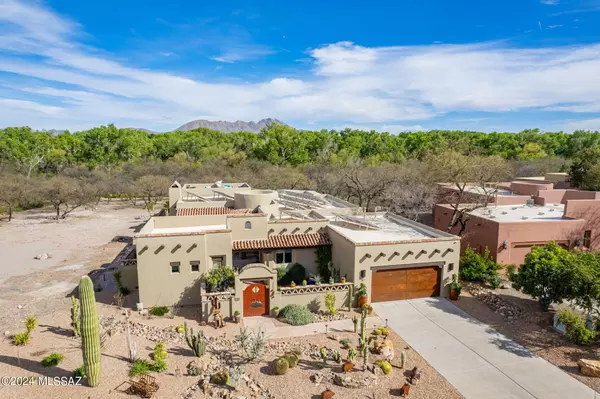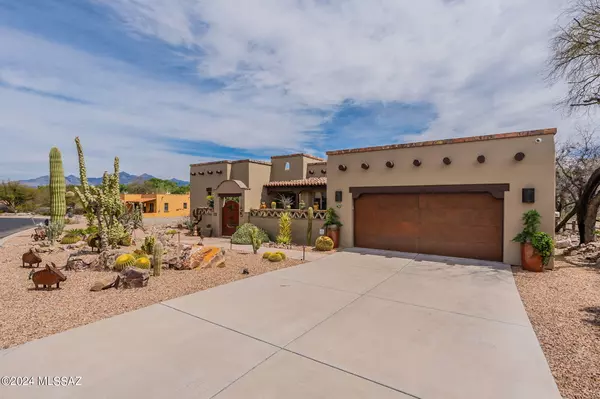
44 Calle Maria Elena Tubac, AZ 85646
2 Beds
3 Baths
2,351 SqFt
UPDATED:
11/11/2024 03:30 PM
Key Details
Property Type Single Family Home
Sub Type Single Family Residence
Listing Status Active
Purchase Type For Sale
Square Footage 2,351 sqft
Price per Sqft $446
Subdivision Barrio De Tubac
MLS Listing ID 22422705
Style Santa Fe
Bedrooms 2
Full Baths 2
Half Baths 1
HOA Fees $181/mo
HOA Y/N Yes
Year Built 2008
Annual Tax Amount $6,582
Tax Year 2023
Lot Size 0.365 Acres
Acres 0.36
Property Description
Location
State AZ
County Santa Cruz
Area Scc-Tubac East
Zoning SCC - R-4
Rooms
Other Rooms Den
Guest Accommodations House
Dining Room Dining Area
Kitchen Dishwasher, Garbage Disposal, Gas Cooktop, Gas Oven, Gas Range, Refrigerator
Interior
Interior Features Ceiling Fan(s), Dual Pane Windows, Exposed Beams, High Ceilings 9+, Storage, Walk In Closet(s)
Hot Water Natural Gas
Heating Forced Air, Natural Gas
Cooling Ceiling Fans, Central Air, Mini-Split
Flooring Mexican Tile
Fireplaces Number 3
Fireplaces Type Bee Hive, Gas
Fireplace N
Laundry Dryer, Laundry Room, Washer
Exterior
Exterior Feature BBQ, Courtyard, Fountain, Outdoor Kitchen
Parking Features Attached Garage/Carport
Garage Spaces 2.0
Fence Masonry, See Remarks, Slump Block
Pool Heated, Salt Water
Community Features Paved Street, Walking Trail
Amenities Available Park
View Desert, Mountains, Wooded
Roof Type Built-Up
Accessibility None
Road Frontage Paved
Lot Frontage 355.0
Private Pool Yes
Building
Lot Description East/West Exposure
Dwelling Type Single Family Residence
Story One
Sewer Connected
Water Water Company
Level or Stories One
Schools
Elementary Schools Mountain View Elementary
Middle Schools Coatimundi Middle School
High Schools Rio Rico High School
School District Santa Cruz Valley United School District #35
Others
Senior Community No
Acceptable Financing Cash, Conventional
Horse Property No
Listing Terms Cash, Conventional
Special Listing Condition None







