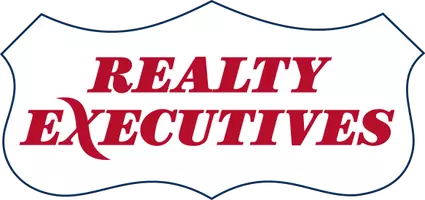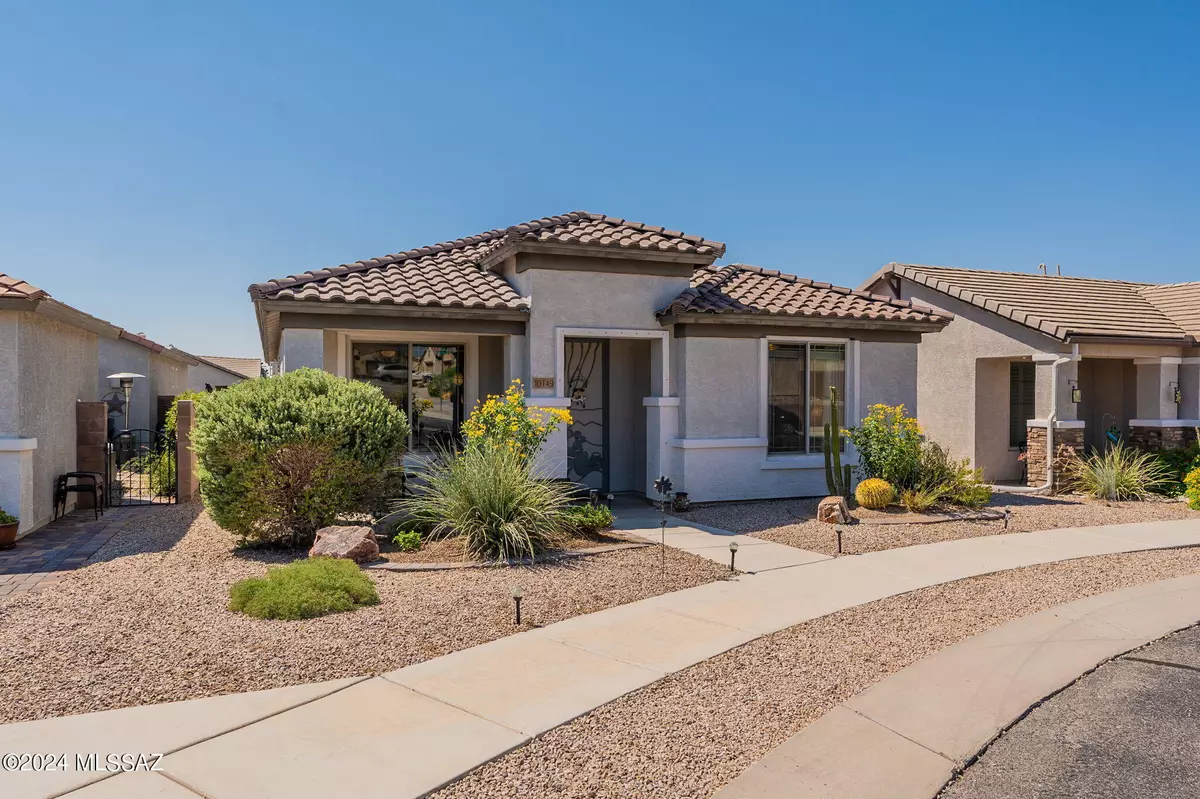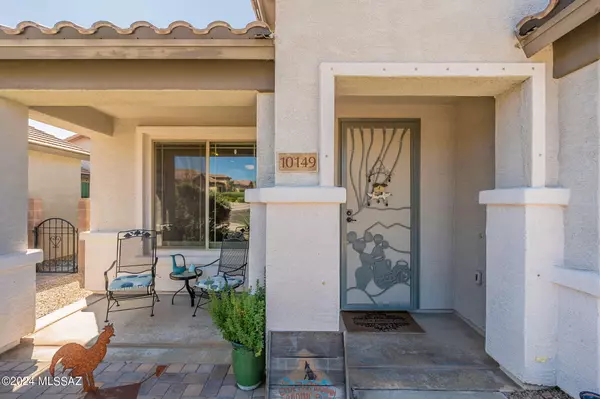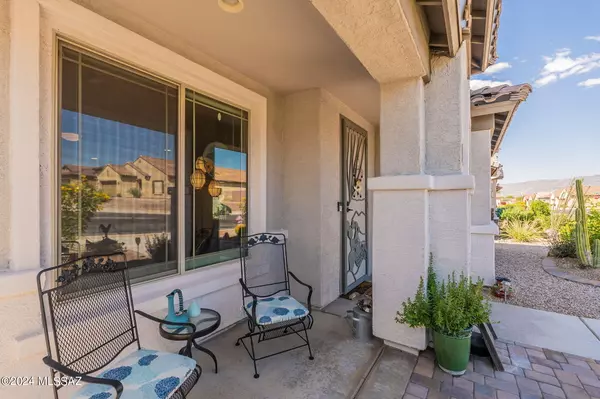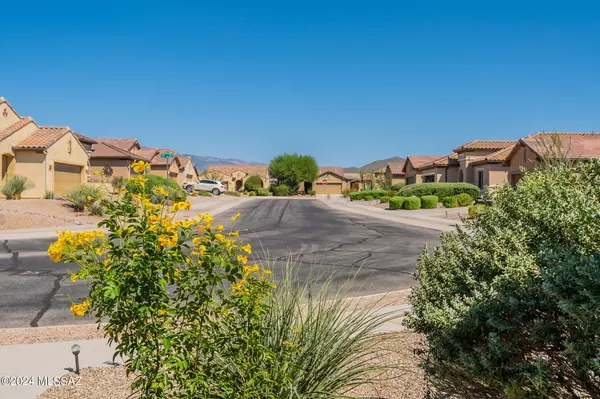
10149 S Tilbury Drive Vail, AZ 85641
2 Beds
2 Baths
1,609 SqFt
UPDATED:
12/12/2024 09:06 PM
Key Details
Property Type Single Family Home
Sub Type Single Family Residence
Listing Status Active
Purchase Type For Sale
Square Footage 1,609 sqft
Price per Sqft $233
Subdivision Del Webb At Rancho Del Lago Phase Ii Sq20112850077
MLS Listing ID 22422575
Style Contemporary
Bedrooms 2
Full Baths 2
HOA Fees $212/mo
HOA Y/N Yes
Year Built 2016
Annual Tax Amount $3,151
Tax Year 2023
Lot Size 4,008 Sqft
Acres 0.09
Property Description
Location
State AZ
County Pima
Community Rancho Del Lago
Area Upper Southeast
Zoning Pima County - SP
Rooms
Other Rooms Den
Guest Accommodations None
Dining Room Dining Area
Kitchen Convection Oven, Dishwasher, Garbage Disposal, Gas Range, Island, Microwave, Refrigerator
Interior
Interior Features Dual Pane Windows, High Ceilings 9+, Split Bedroom Plan, Walk In Closet(s), Water Purifier, Water Softener
Hot Water Natural Gas, Tankless Water Htr
Heating Forced Air, Natural Gas
Cooling Ceiling Fans, Central Air
Flooring Carpet, Laminate
Fireplaces Number 1
Fireplaces Type See Remarks
Fireplace N
Laundry Dryer, Laundry Room, Sink, Washer
Exterior
Garage Spaces 2.0
Fence Block
Community Features Basketball Court, Gated, Golf, Park, Pickleball, Pool, Rec Center, Spa, Street Lights, Tennis Courts
Amenities Available Clubhouse, Park, Pickleball, Pool, Recreation Room, Sauna, Spa/Hot Tub, Tennis Courts
View Mountains
Roof Type Tile
Accessibility Other Bath Modification, Wide Doorways, Wide Hallways
Road Frontage Paved
Private Pool No
Building
Lot Description East/West Exposure
Dwelling Type Single Family Residence
Story One
Sewer Connected
Water City
Level or Stories One
Schools
Elementary Schools Mesquite
Middle Schools Old Vail
High Schools Cienega
School District Vail
Others
Senior Community Yes
Acceptable Financing Cash, Conventional, FHA, VA
Horse Property No
Listing Terms Cash, Conventional, FHA, VA
Special Listing Condition None


