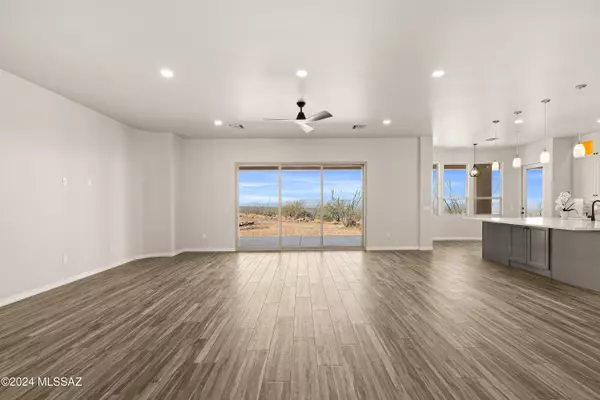
1331 E Madera Estates Lane Sahuarita, AZ 85629
5 Beds
3 Baths
2,873 SqFt
UPDATED:
12/12/2024 03:37 PM
Key Details
Property Type Single Family Home
Sub Type Single Family Residence
Listing Status Active
Purchase Type For Sale
Square Footage 2,873 sqft
Price per Sqft $330
Subdivision Madera Highlands Villages 11-14 & 16-23
MLS Listing ID 22421149
Style Contemporary
Bedrooms 5
Full Baths 3
HOA Fees $113/mo
HOA Y/N Yes
Annual Tax Amount $937
Tax Year 2023
Lot Size 0.695 Acres
Acres 0.7
Property Description
Location
State AZ
County Pima
Community Madera Highlands Village
Area Green Valley Northeast
Zoning Sahuarita - SP
Rooms
Other Rooms None
Guest Accommodations None
Dining Room Breakfast Bar, Breakfast Nook, Formal Dining Room
Kitchen Dishwasher, Exhaust Fan, Garbage Disposal, Gas Cooktop, Gas Oven, Island, Microwave
Interior
Interior Features Dual Pane Windows, High Ceilings 9+, Split Bedroom Plan, Walk In Closet(s)
Hot Water Natural Gas
Heating Forced Air, Zoned
Cooling Ceiling Fans, Central Air, Zoned
Flooring Carpet, Ceramic Tile
Fireplaces Type None
Fireplace N
Laundry Laundry Room
Exterior
Parking Features Attached Garage/Carport, Electric Door Opener
Garage Spaces 4.0
Fence None
Pool None
Community Features Basketball Court, Gated, Park, Paved Street, Pool, Walking Trail
Amenities Available None
View Mountains, Panoramic, Residential, Sunrise, Sunset
Roof Type Built-Up
Accessibility None
Road Frontage Paved
Private Pool No
Building
Lot Description Subdivided
Dwelling Type Single Family Residence
Story One
Sewer Connected
Water Water Company
Level or Stories One
Schools
Elementary Schools Continental
Middle Schools Continental
High Schools Walden Grove
School District Continental Elementary School District #39
Others
Senior Community No
Acceptable Financing Cash, Conventional, VA
Horse Property No
Listing Terms Cash, Conventional, VA
Special Listing Condition No Insurance Claims History Report, No SPDS







