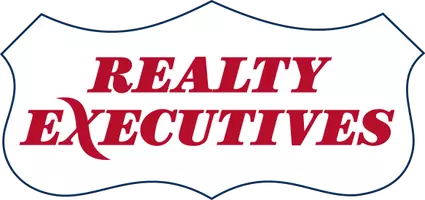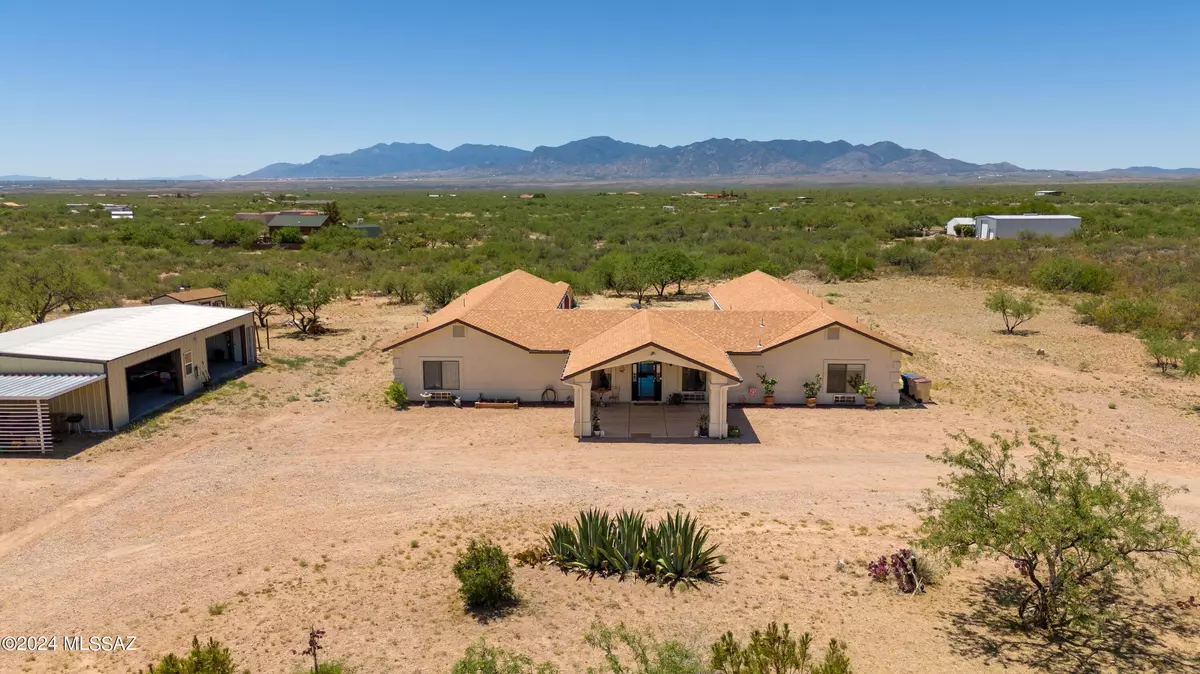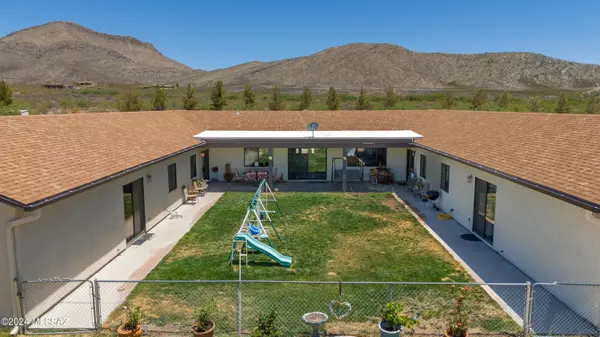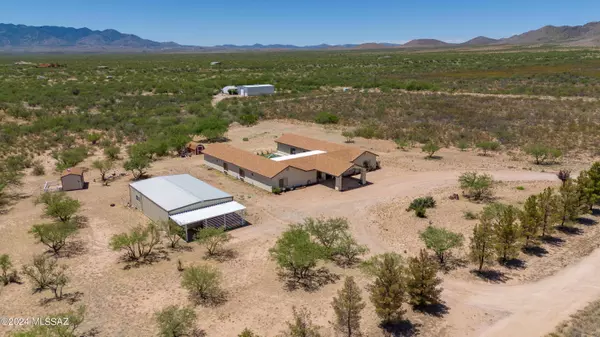
1010 W Olson Trail Huachuca City, AZ 85616
4 Beds
5 Baths
4,323 SqFt
UPDATED:
11/22/2024 06:20 PM
Key Details
Property Type Single Family Home
Sub Type Single Family Residence
Listing Status Pending
Purchase Type For Sale
Square Footage 4,323 sqft
Price per Sqft $127
MLS Listing ID 22406133
Style Ranch
Bedrooms 4
Full Baths 5
HOA Fees $28/mo
HOA Y/N Yes
Year Built 2006
Annual Tax Amount $3,751
Tax Year 2023
Lot Size 9.200 Acres
Acres 9.2
Property Description
Location
State AZ
County Cochise
Area Cochise
Zoning Cochise - R-9
Rooms
Other Rooms None
Guest Accommodations None
Dining Room Breakfast Bar, Dining Area
Kitchen Dishwasher, Electric Range, Energy Star Qualified Dishwasher, Energy Star Qualified Refrigerator, Energy Star Qualified Stove, Exhaust Fan, Island, Lazy Susan, Microwave, Refrigerator
Interior
Interior Features Ceiling Fan(s), Dual Pane Windows, High Ceilings 9+, Plant Shelves, Vaulted Ceilings, Walk In Closet(s), Water Softener
Hot Water Electric
Heating Mini-Split
Cooling Mini-Split, Zoned
Flooring Ceramic Tile, Laminate
Fireplaces Type None
Fireplace N
Laundry Dryer, Electric Dryer Hookup, In Bathroom, Washer
Exterior
Exterior Feature Courtyard, Misting System, Shed
Parking Features Additional Carport, Detached, Over Height Garage, Utility Sink
Garage Spaces 4.0
Fence Chain Link, See Remarks
Pool None
Community Features Horses Allowed
Amenities Available None
View Mountains
Roof Type Shingle
Accessibility Wide Doorways
Road Frontage Gravel
Private Pool No
Building
Lot Description Corner Lot, North/South Exposure
Dwelling Type Single Family Residence
Story One
Sewer Connected, Septic
Water Private Well, Shared Well
Level or Stories One
Schools
Elementary Schools Huachuca City
Middle Schools Huachuca City
High Schools Tombstone
School District Tombstone Unified
Others
Senior Community No
Acceptable Financing Cash, Conventional, FHA, VA
Horse Property Yes - By Zoning
Listing Terms Cash, Conventional, FHA, VA
Special Listing Condition None







